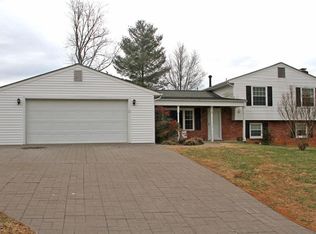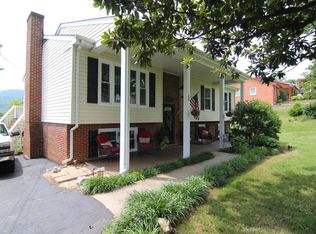Sold for $449,900 on 04/04/25
$449,900
674 Azalea Rd, Daleville, VA 24083
4beds
2,578sqft
Single Family Residence
Built in 1981
0.4 Acres Lot
$462,400 Zestimate®
$175/sqft
$2,584 Estimated rent
Home value
$462,400
$439,000 - $486,000
$2,584/mo
Zestimate® history
Loading...
Owner options
Explore your selling options
What's special
This Botetourt County brick ranch offers the perfect blend of space, modern updates, and a prime location. Designed for one-level living, it features two master suites, two additional bedrooms, and a bright sunroom that brings in natural light. Located just minutes from Daleville Town Center, the YMCA, restaurants, Lord Botetourt High School, and I-81, this home provides easy access to shopping, dining, and recreation. An unfinished basement offers excellent potential for expansion or storage. NEW ROOF installed in 2019. Take in the mountain views from the sunroom or enjoy the privacy of the fenced backyard, making this home a perfect retreat. Don't miss this rare opportunity - Come see today!
Zillow last checked: 8 hours ago
Listing updated: April 07, 2025 at 02:20am
Listed by:
ERIK OLSON 703-624-4777,
BERKSHIRE HATHAWAY HOMESERVICES PREMIER, REALTORS(r) - MAIN
Bought with:
MICHAEL BRANDON BELCHER, 0225259605
KELLER WILLIAMS REALTY ROANOKE
Source: RVAR,MLS#: 914499
Facts & features
Interior
Bedrooms & bathrooms
- Bedrooms: 4
- Bathrooms: 3
- Full bathrooms: 3
Primary bedroom
- Level: E
Bedroom 1
- Level: E
Bedroom 2
- Level: E
Bedroom 3
- Level: E
Bedroom 4
- Level: E
Other
- Level: E
Dining area
- Level: E
Dining room
- Level: E
Eat in kitchen
- Level: E
Family room
- Level: E
Kitchen
- Level: E
Laundry
- Level: E
Living room
- Level: E
Sun room
- Level: E
Heating
- Heat Pump Electric, Heat Pump Gas
Cooling
- Attic Fan
Appliances
- Included: Dryer, Washer, Dishwasher, Microwave, Electric Range, Refrigerator
Features
- In-Law Floorplan
- Flooring: Carpet, Laminate, Wood
- Doors: Storm Door(s), Wood
- Windows: Skylight(s)
- Has basement: Yes
- Number of fireplaces: 2
- Fireplace features: Family Room
Interior area
- Total structure area: 3,446
- Total interior livable area: 2,578 sqft
- Finished area above ground: 2,578
Property
Parking
- Total spaces: 10
- Parking features: Attached, Paved, Garage Door Opener, Off Street
- Has attached garage: Yes
- Covered spaces: 2
- Uncovered spaces: 8
Accessibility
- Accessibility features: Handicap Access
Features
- Levels: One
- Stories: 1
- Patio & porch: Patio, Front Porch
- Exterior features: Garden Space, Sunroom
- Has spa: Yes
- Spa features: Bath
- Fencing: Fenced
- Has view: Yes
- View description: Sunrise
Lot
- Size: 0.40 Acres
Details
- Parcel number: 100A(1)BK112
- Zoning: R1
Construction
Type & style
- Home type: SingleFamily
- Architectural style: Ranch
- Property subtype: Single Family Residence
Materials
- Brick
Condition
- Completed
- Year built: 1981
Utilities & green energy
- Electric: 0 Phase
- Sewer: Public Sewer
- Utilities for property: Cable Connected, Underground Utilities
Community & neighborhood
Community
- Community features: Public Transport, Restaurant
Location
- Region: Daleville
- Subdivision: Tinkerview Gardens
Other
Other facts
- Road surface type: Paved
Price history
| Date | Event | Price |
|---|---|---|
| 11/3/2025 | Listing removed | $466,000$181/sqft |
Source: | ||
| 10/24/2025 | Price change | $466,000-2.1%$181/sqft |
Source: | ||
| 10/7/2025 | Listed for sale | $476,000+5.8%$185/sqft |
Source: | ||
| 4/4/2025 | Sold | $449,900$175/sqft |
Source: | ||
| 3/18/2025 | Pending sale | $449,900$175/sqft |
Source: | ||
Public tax history
| Year | Property taxes | Tax assessment |
|---|---|---|
| 2025 | $2,763 | $394,700 |
| 2024 | $2,763 +39.2% | $394,700 +57.1% |
| 2023 | $1,985 | $251,300 |
Find assessor info on the county website
Neighborhood: 24083
Nearby schools
GreatSchools rating
- 7/10Greenfield Elementary SchoolGrades: PK-5Distance: 1.2 mi
- 6/10Read Mountain Middle SchoolGrades: 6-8Distance: 4 mi
- 7/10Lord Botetourt High SchoolGrades: 9-12Distance: 0.6 mi
Schools provided by the listing agent
- Elementary: Greenfield
- Middle: Read Mountain
- High: Lord Botetourt
Source: RVAR. This data may not be complete. We recommend contacting the local school district to confirm school assignments for this home.

Get pre-qualified for a loan
At Zillow Home Loans, we can pre-qualify you in as little as 5 minutes with no impact to your credit score.An equal housing lender. NMLS #10287.
Sell for more on Zillow
Get a free Zillow Showcase℠ listing and you could sell for .
$462,400
2% more+ $9,248
With Zillow Showcase(estimated)
$471,648
