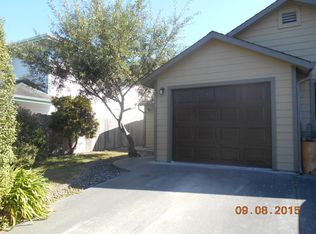This home has seen some major changes in its life time. Originally said to have been the carriage house for the historical Shaw House Inn in the late 1800's. It is now a tastefully remodeled 4 bedroom home on an oversized corner lot. Features include recessed lights, and dual pane windows throughout. The kitchen has a breakfast bar with granite tile counter tops, Travertine tile backsplash, Brazilian Walnut floors, and a separate dining nook. Off the kitchen are a set of French doors that lead to the deck and this fully fenced back yard. Down stairs bathroom has heated floors and tile surround shower. Upstairs has 3 more bedrooms, one with Australian Cypress wood floors, a laundry room, and folding station. Lots of charm & lots of detail.Property is zoned for 2 units.
This property is off market, which means it's not currently listed for sale or rent on Zillow. This may be different from what's available on other websites or public sources.

