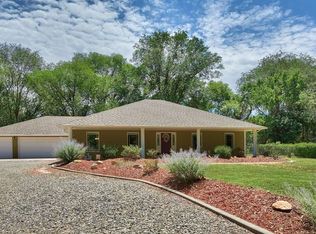Location. Location. Location. That's what people always say! Well this home gives you one of the best locations in town. Plus around 1 acre of land & a home that has been completely remodeled. It's a log cabin in the city with all the modern features of today. Here you will find forced air heating and cooling throughout. A kitchen that's open, beautiful & looks like it's from a magazine. 2 bedrooms upstairs, 2 bedrooms downstairs, & 2 separate living areas, there is plenty of space.The wood flooring is amazing & bathrooms are gorgeous. With a detached 3 car oversized garage & covered RV parking you have space for all your toys. Plus complete asphalt parking. Not to mention the outside covered patio is stunning & features an outdoor bar perfect for those summer nights. You also have a great landscaped area that's easy to maintain & additional pasture to the south. Come see your new home.
This property is off market, which means it's not currently listed for sale or rent on Zillow. This may be different from what's available on other websites or public sources.

