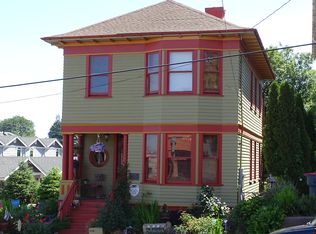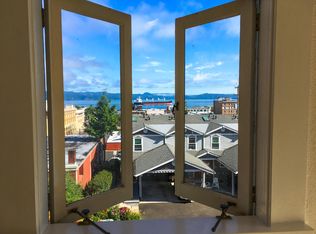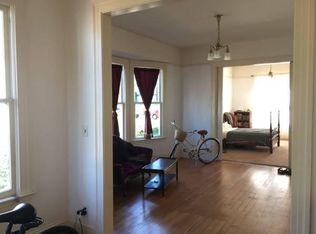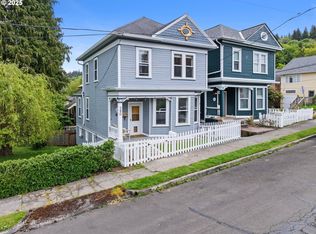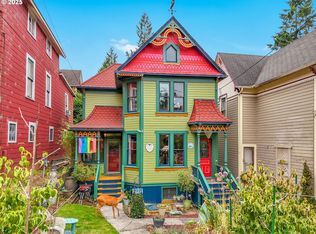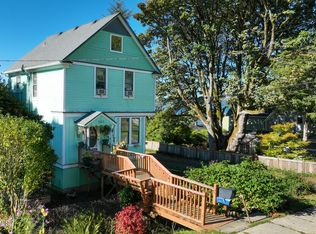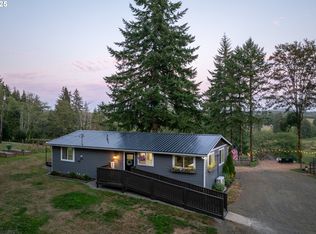Step back in time with this beautifully preserved 1898 historic home perched above downtown Astoria, offering breathtaking views of the Columbia River and city skyline. This 3-bedroom, 1.5-bath residence perfectly blends classic character with thoughtful updates for comfortable modern living, only steps away from historical downtown Astoria. Inside, you'll find original woodwork, tall ceilings, vintage details, and large windows that fill each room with natural light. The spacious living and dining areas provide a warm, inviting atmosphere—ideal for entertaining or quiet evenings watching the ships drift by. Upstairs, the three bedrooms showcase timeless craftsmanship and stunning views .
Active
Price cut: $9.9K (12/2)
$480,000
674 11th St, Astoria, OR 97103
3beds
2baths
1,512sqft
Est.:
Single Family Residence
Built in 1898
1,742.4 Square Feet Lot
$474,400 Zestimate®
$317/sqft
$-- HOA
What's special
Stunning viewsVintage detailsTimeless craftsmanshipLarge windowsTall ceilingsWarm inviting atmospherePerched above downtown astoria
- 38 days |
- 4,103 |
- 188 |
Zillow last checked: 8 hours ago
Listing updated: December 07, 2025 at 11:30pm
Listed by:
Robin J Ewry 503-360-5586,
Vantage Point Brokers
Source: OCMLS,MLS#: 25-2424
Tour with a local agent
Facts & features
Interior
Bedrooms & bathrooms
- Bedrooms: 3
- Bathrooms: 2
Heating
- Forced Air
Appliances
- Included: Water Heater
Features
- Flooring: Wood
- Has fireplace: No
Interior area
- Total structure area: 1,512
- Total interior livable area: 1,512 sqft
Property
Features
- Has view: Yes
- View description: None
- Frontage type: None
Lot
- Size: 1,742.4 Square Feet
Details
- Parcel number: 22796
- Zoning description: R-1 Residential, Single Family
Construction
Type & style
- Home type: SingleFamily
- Architectural style: Victorian
- Property subtype: Single Family Residence
Materials
- Foundation: Concrete Perimeter
- Roof: Composition
Condition
- Year built: 1898
Utilities & green energy
- Water: Public
Community & HOA
HOA
- Has HOA: No
Location
- Region: Astoria
Financial & listing details
- Price per square foot: $317/sqft
- Tax assessed value: $478,448
- Annual tax amount: $2,065
- Date on market: 11/6/2025
- Road surface type: Paved
Estimated market value
$474,400
$451,000 - $498,000
$2,547/mo
Price history
Price history
| Date | Event | Price |
|---|---|---|
| 12/2/2025 | Price change | $480,000-2%$317/sqft |
Source: | ||
| 11/6/2025 | Listed for sale | $489,900-1.8%$324/sqft |
Source: | ||
| 10/1/2025 | Listing removed | $499,000$330/sqft |
Source: CMLS #25-297 Report a problem | ||
| 9/12/2025 | Price change | $499,000-5.3%$330/sqft |
Source: CMLS #25-297 Report a problem | ||
| 7/16/2025 | Price change | $527,000-3.8%$349/sqft |
Source: CMLS #25-297 Report a problem | ||
Public tax history
Public tax history
| Year | Property taxes | Tax assessment |
|---|---|---|
| 2024 | $2,010 +3.5% | $100,417 +3% |
| 2023 | $1,941 +5.8% | $97,493 +3% |
| 2022 | $1,834 +2.8% | $94,654 +3% |
Find assessor info on the county website
BuyAbility℠ payment
Est. payment
$2,779/mo
Principal & interest
$2331
Property taxes
$280
Home insurance
$168
Climate risks
Neighborhood: 97103
Nearby schools
GreatSchools rating
- NAAstor Elementary SchoolGrades: K-2Distance: 1.4 mi
- 4/10Astoria Middle SchoolGrades: 6-8Distance: 0.5 mi
- 5/10Astoria Senior High SchoolGrades: 9-12Distance: 1.1 mi
- Loading
- Loading
