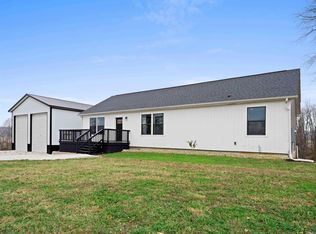This 4-bedroom, 4-bath plus 2-half bath, house is located on a scenic 18 acres. Its open concept floor plan is great for entertaining! The living room features a beautiful picture window looking out at the wildflower fields. The eat-in kitchen features solid-surface countertops, luxury vinyl flooring, and a window over the sink to enjoy the view of the backyard. The formal dining room is large enough to seat 12, and has French doors leading into the sunroom. The family room has an attached full bath and spacious closet, making it perfect as an in-law suite. Through the backdoor from the sunroom is a lovely deck with bench seating and a fire pit. The owner suite is spacious enough for a king-size bed, large dressers, and a cozy reading area, and has a large walk-in closet and attached bath. Three additional walk-in closets on the main level provide ample storage. The lower level recreation room is the perfect size for a pool table or ping-pong table, and another set of French doors lead outside to a patio. The roof was replaced in 2018 with new gutters and downspouts, and new windows were installed in 2019. The house has 2 zones for HVAC, with electric furnaces and heat pumps. Most rooms were freshly painted recently, making this home move-in ready! The 18 acres are alive with wildflower fields, woods, and pasture. The machine shed (37 ft by 32 ft) has a concrete floor and is large enough for 2 mid-size tractors plus smaller equipment and/or hay bales. The attached run-in shed opens inside the fenced-in paddock, built for horses. The rural setting of this property offers gorgeous sunsets and frequent sightings of wildlife. For private showing: call us at 812-275-1957
This property is off market, which means it's not currently listed for sale or rent on Zillow. This may be different from what's available on other websites or public sources.
