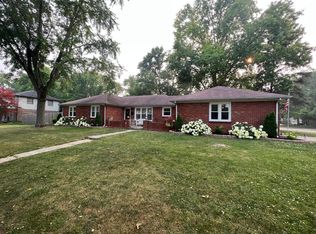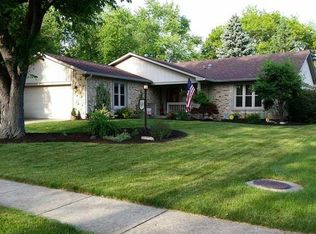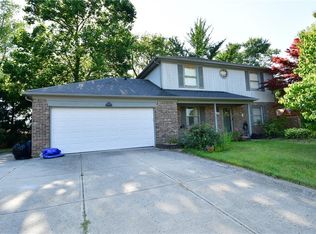Sold
$175,000
6739 Westdrum Rd, Indianapolis, IN 46241
4beds
1,600sqft
Residential, Single Family Residence
Built in 1977
0.26 Acres Lot
$227,400 Zestimate®
$109/sqft
$1,706 Estimated rent
Home value
$227,400
$205,000 - $248,000
$1,706/mo
Zestimate® history
Loading...
Owner options
Explore your selling options
What's special
Welcome to this spacious 4-bedroom, 2-bath home in the popular Chapel Hill - Ben Davis neighborhood. With a classic traditional style and a layout that works for everyday living, this home offers comfort, function, and plenty of room to grow. Two bedrooms and a full bath are located upstairs, giving you a flexible setup for family or guests. Featuring 1,600 square feet, a 2-car attached garage, and a mix of stone and aluminum exterior, this home combines curb appeal with convenience. The main level includes two more bedrooms, a second full bath, and generous living space. Located near schools, parks, and easy highway access, this home is ready for its next chapter.
Zillow last checked: 8 hours ago
Listing updated: July 09, 2025 at 03:15pm
Listing Provided by:
Terry Young 765-335-1905,
Red Bridge Real Estate
Bought with:
Chiquita Watkins
Ever Real Estate, LLC
Source: MIBOR as distributed by MLS GRID,MLS#: 22047319
Facts & features
Interior
Bedrooms & bathrooms
- Bedrooms: 4
- Bathrooms: 2
- Full bathrooms: 2
- Main level bathrooms: 1
- Main level bedrooms: 2
Primary bedroom
- Level: Upper
- Area: 168 Square Feet
- Dimensions: 14x12
Bedroom 2
- Level: Upper
- Area: 168 Square Feet
- Dimensions: 14x12
Bedroom 3
- Level: Main
- Area: 110 Square Feet
- Dimensions: 11x10
Bedroom 4
- Level: Main
- Area: 132 Square Feet
- Dimensions: 12x11
Kitchen
- Features: Other
- Level: Main
- Area: 156 Square Feet
- Dimensions: 13x12
Living room
- Level: Main
- Area: 264 Square Feet
- Dimensions: 22x12
Heating
- Forced Air, Natural Gas
Cooling
- Central Air
Appliances
- Included: Dishwasher, Microwave, Refrigerator
Features
- Windows: WoodWorkStain/Painted
- Has basement: No
- Number of fireplaces: 1
- Fireplace features: Living Room
Interior area
- Total structure area: 1,600
- Total interior livable area: 1,600 sqft
Property
Parking
- Total spaces: 2
- Parking features: Attached
- Attached garage spaces: 2
Features
- Levels: One and One Half
- Stories: 1
Lot
- Size: 0.26 Acres
Details
- Parcel number: 491211110040000930
- Special conditions: As Is
- Horse amenities: None
Construction
Type & style
- Home type: SingleFamily
- Architectural style: Traditional
- Property subtype: Residential, Single Family Residence
Materials
- Aluminum Siding, Stone
- Foundation: Slab
Condition
- New construction: No
- Year built: 1977
Utilities & green energy
- Water: Public
Community & neighborhood
Location
- Region: Indianapolis
- Subdivision: Heatherwood Estates
Price history
| Date | Event | Price |
|---|---|---|
| 7/3/2025 | Sold | $175,000+2.2%$109/sqft |
Source: | ||
| 6/27/2025 | Pending sale | $171,300$107/sqft |
Source: | ||
| 6/26/2025 | Listed for sale | $171,300+26.9%$107/sqft |
Source: | ||
| 10/9/2008 | Listing removed | $135,000$84/sqft |
Source: RE/MAX of Indiana #MI2764101 Report a problem | ||
| 6/1/2008 | Listed for sale | $135,000$84/sqft |
Source: RE/MAX of Indiana #MI2764101 Report a problem | ||
Public tax history
| Year | Property taxes | Tax assessment |
|---|---|---|
| 2024 | $1,900 -3.3% | $180,900 +7.4% |
| 2023 | $1,965 +10% | $168,500 -2.3% |
| 2022 | $1,786 +10.5% | $172,400 +19.4% |
Find assessor info on the county website
Neighborhood: Chapel Hill-Ben Davis
Nearby schools
GreatSchools rating
- 6/10McClelland Elementary SchoolGrades: PK-6Distance: 0.4 mi
- NABen Davis Ninth Grade CenterGrades: 9Distance: 2 mi
- 3/10Ben Davis High SchoolGrades: 10-12Distance: 2 mi
Get a cash offer in 3 minutes
Find out how much your home could sell for in as little as 3 minutes with a no-obligation cash offer.
Estimated market value
$227,400
Get a cash offer in 3 minutes
Find out how much your home could sell for in as little as 3 minutes with a no-obligation cash offer.
Estimated market value
$227,400


