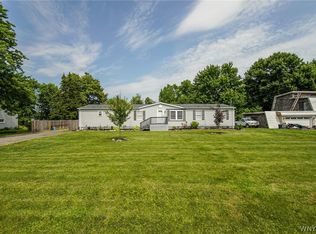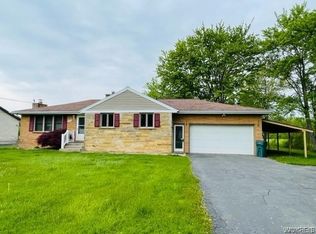Closed
$351,071
6739 Ward Rd, Niagara Falls, NY 14304
3beds
1,906sqft
Single Family Residence
Built in 1951
0.44 Acres Lot
$365,800 Zestimate®
$184/sqft
$2,455 Estimated rent
Home value
$365,800
$348,000 - $384,000
$2,455/mo
Zestimate® history
Loading...
Owner options
Explore your selling options
What's special
Welcome to 6739 Ward Rd. located in Wheatfield, NY! Meticulously maintained, this 3 bedroom & 2 bathroom home offers over 1,900 sq. ft. of living space. Desirable floorplan featuring living room with cathedral ceiling, gas fireplace & plenty of natural light. First floor primary bedroom with walk in closet and ensuite bathroom containing soaking tub & walk in shower. Additional good sized bedroom & full bathroom. Spacious kitchen with plenty of cabinetry, pantry & newer appliances. Formal dining room is perfect for hosting guests. The 2nd floor features a large bedroom with ample closets & additional attic storage space. Get ready to enjoy football season with the finished basement including custom bar with natural stone & full kitchen area including refrigerator, stove, cabinets, and sink. Mechanically sound with newer roof, furnace, HWT and Generator. Attached garage with back door leading to the covered patio. Private, serene yard with no rear neighbors, freshly updated landscaping, shed & pergola. Niagara Wheatfield schools.. Offers to be submitted, September 11th by 12pm.
Zillow last checked: 8 hours ago
Listing updated: November 13, 2023 at 09:11am
Listed by:
Carol Klein 716-949-9147,
HUNT Real Estate Corporation
Bought with:
Joel D HusVar, 10491211673
HusVar Real Estate
Source: NYSAMLSs,MLS#: B1494672 Originating MLS: Buffalo
Originating MLS: Buffalo
Facts & features
Interior
Bedrooms & bathrooms
- Bedrooms: 3
- Bathrooms: 3
- Full bathrooms: 2
- 1/2 bathrooms: 1
- Main level bathrooms: 2
- Main level bedrooms: 2
Bedroom 1
- Level: First
- Dimensions: 18.00 x 11.00
Bedroom 2
- Level: First
- Dimensions: 13.00 x 12.00
Bedroom 3
- Level: Second
- Dimensions: 29.00 x 8.00
Other
- Level: Basement
- Dimensions: 14.00 x 9.00
Dining room
- Level: First
- Dimensions: 17.00 x 11.00
Family room
- Level: Basement
- Dimensions: 19.00 x 17.00
Kitchen
- Level: First
- Dimensions: 18.00 x 13.00
Living room
- Level: First
- Dimensions: 22.00 x 18.00
Other
- Level: Basement
- Dimensions: 15.00 x 11.00
Heating
- Gas, Forced Air
Cooling
- Central Air
Appliances
- Included: Dishwasher, Free-Standing Range, Gas Water Heater, Microwave, Oven, Refrigerator
Features
- Breakfast Bar, Ceiling Fan(s), Cathedral Ceiling(s), Separate/Formal Dining Room, Separate/Formal Living Room, Pantry, Second Kitchen, Bar, Bath in Primary Bedroom, Main Level Primary, Primary Suite
- Flooring: Carpet, Ceramic Tile, Hardwood, Laminate, Varies
- Basement: Full,Finished,Sump Pump
- Number of fireplaces: 1
Interior area
- Total structure area: 1,906
- Total interior livable area: 1,906 sqft
Property
Parking
- Total spaces: 2
- Parking features: Attached, Garage, Garage Door Opener
- Attached garage spaces: 2
Features
- Patio & porch: Open, Patio, Porch
- Exterior features: Blacktop Driveway, Patio
Lot
- Size: 0.44 Acres
- Dimensions: 95 x 200
- Features: Greenbelt, Near Public Transit
Details
- Additional structures: Shed(s), Storage
- Parcel number: 2940001470200001084000
- Special conditions: Standard
- Other equipment: Generator
Construction
Type & style
- Home type: SingleFamily
- Architectural style: Cape Cod
- Property subtype: Single Family Residence
Materials
- Vinyl Siding
- Foundation: Poured
- Roof: Asphalt
Condition
- Resale
- Year built: 1951
Utilities & green energy
- Sewer: Connected
- Water: Connected, Public
- Utilities for property: Cable Available, Sewer Connected, Water Connected
Community & neighborhood
Location
- Region: Niagara Falls
- Subdivision: Holland Land Companys
Other
Other facts
- Listing terms: Cash,Conventional,FHA,VA Loan
Price history
| Date | Event | Price |
|---|---|---|
| 11/13/2023 | Sold | $351,071+11.5%$184/sqft |
Source: | ||
| 9/12/2023 | Pending sale | $315,000$165/sqft |
Source: | ||
| 9/1/2023 | Listed for sale | $315,000+76%$165/sqft |
Source: | ||
| 6/20/2012 | Sold | $179,000-0.5%$94/sqft |
Source: | ||
| 4/4/2012 | Price change | $179,900-1.6%$94/sqft |
Source: Maywalt Realty Group #B401945 Report a problem | ||
Public tax history
| Year | Property taxes | Tax assessment |
|---|---|---|
| 2024 | -- | $86,600 |
| 2023 | -- | $86,600 |
| 2022 | -- | $86,600 |
Find assessor info on the county website
Neighborhood: 14304
Nearby schools
GreatSchools rating
- 9/10Errick Road Elementary SchoolGrades: K-5Distance: 0.6 mi
- 6/10Edward Town Middle SchoolGrades: 6-8Distance: 3.4 mi
- 6/10Niagara Wheatfield Senior High SchoolGrades: 9-12Distance: 3.4 mi
Schools provided by the listing agent
- District: Niagara Wheatfield
Source: NYSAMLSs. This data may not be complete. We recommend contacting the local school district to confirm school assignments for this home.

