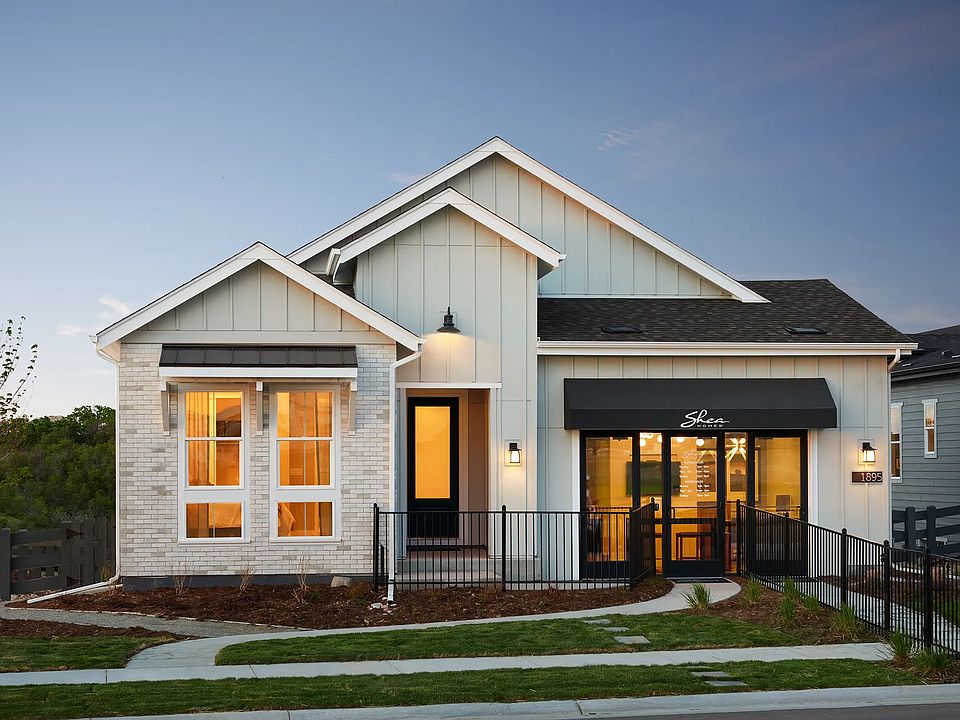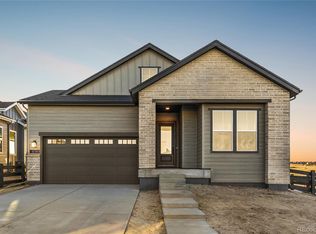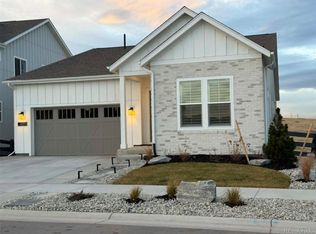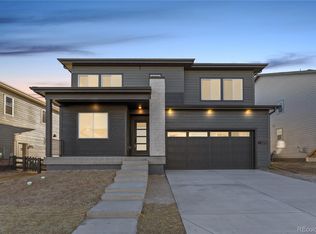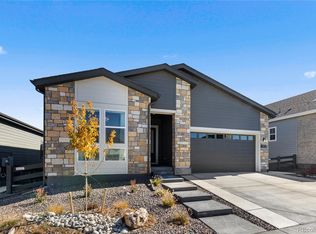6739 Fawn Path Lane, Castle Pines, CO 80108
What's special
- 29 days |
- 287 |
- 7 |
Zillow last checked: 8 hours ago
Listing updated: November 13, 2025 at 08:50am
Tom Ullrich 303-910-8436 tomrman@aol.com,
RE/MAX Professionals
Travel times
Schedule tour
Select your preferred tour type — either in-person or real-time video tour — then discuss available options with the builder representative you're connected with.
Facts & features
Interior
Bedrooms & bathrooms
- Bedrooms: 3
- Bathrooms: 4
- Full bathrooms: 2
- 3/4 bathrooms: 1
- 1/2 bathrooms: 1
- Main level bathrooms: 3
- Main level bedrooms: 2
Bedroom
- Description: Primary Bedroom: Carpeting, Primary Bath, Neutral Rtones
- Features: Primary Suite
- Level: Main
- Area: 238.6 Square Feet
- Dimensions: 13.11 x 18.2
Bedroom
- Description: Bedroom 2: Carpeting, Private Bath, Neutral Tones
- Level: Main
- Area: 146.16 Square Feet
- Dimensions: 11.6 x 12.6
Bedroom
- Description: Bedroom 3: Conforming, Carpeting, Neutral Tones, Egress Window
- Level: Basement
- Area: 282.83 Square Feet
- Dimensions: 14.8 x 19.11
Bathroom
- Description: Shaw Coretec Luxury Plank Flooring In Miles Oak, Pedestal Sink, Neutral Tones
- Level: Main
Bathroom
- Description: Primary Bath: Tile Floor, Dual Vanity, Step In Shower, Spacious Walk-In Closet
- Features: Primary Suite
- Level: Main
Bathroom
- Description: Private Bath To Bedroom 2: Tile Floor, Single Vanity, Neutral Tones
- Features: En Suite Bathroom
- Level: Main
Bathroom
- Description: Tile Floor, Neutral Tones
- Level: Basement
Bonus room
- Description: Open And Unfinished For Future Expansion Or Storage
- Level: Basement
Dining room
- Description: Shaw Coretec Luxury Plank Flooring In Miles Oak, Open To Kitchen & Great Room
- Level: Main
Family room
- Description: Carpeting, Wet Bar, Neutral Tones, Egress Window
- Level: Basement
Great room
- Description: Shaw Coretec Luxury Plank Flooring In Miles Oak, Gas Fireplace, Open To Dining & Kitchen
- Level: Main
Kitchen
- Description: Shaw Coretec Luxury Plank Flooring In Miles Oak, Stone Counters & Island, Stainless Steel Appliances, Pantry, Open To Dining & Great Room
- Level: Main
Laundry
- Description: Tile Floor, Neutral Tones, Utility Sink, Barn Door
- Level: Main
- Area: 43.68 Square Feet
- Dimensions: 5.2 x 8.4
Office
- Description: Shaw Coretec Luxury Plank Flooring In Miles Oak
- Level: Main
Heating
- Forced Air, Natural Gas
Cooling
- Central Air
Appliances
- Included: Bar Fridge, Dishwasher, Disposal, Microwave, Oven, Range, Range Hood, Refrigerator
- Laundry: In Unit
Features
- Built-in Features, Eat-in Kitchen, High Speed Internet, Kitchen Island, Open Floorplan, Pantry, Primary Suite, Smart Thermostat, Smoke Free, Stone Counters, Walk-In Closet(s), Wet Bar
- Flooring: Carpet, Tile, Vinyl
- Windows: Double Pane Windows
- Basement: Finished,Full
- Number of fireplaces: 1
- Fireplace features: Gas, Great Room
- Common walls with other units/homes: No Common Walls
Interior area
- Total structure area: 4,394
- Total interior livable area: 4,394 sqft
- Finished area above ground: 2,198
- Finished area below ground: 1,160
Property
Parking
- Total spaces: 3
- Parking features: Concrete
- Attached garage spaces: 3
Features
- Levels: One
- Stories: 1
- Patio & porch: Covered, Front Porch, Patio
- Exterior features: Private Yard
- Fencing: None
Lot
- Size: 6,901 Square Feet
Details
- Parcel number: R0618076
- Special conditions: Standard
Construction
Type & style
- Home type: SingleFamily
- Architectural style: Contemporary
- Property subtype: Single Family Residence
Materials
- Brick, Frame, Wood Siding
- Foundation: Structural
- Roof: Composition
Condition
- New Construction,Under Construction
- New construction: Yes
- Year built: 2025
Details
- Builder model: 4085A Traditions
- Builder name: Shea Homes
- Warranty included: Yes
Utilities & green energy
- Sewer: Public Sewer
- Water: Public
- Utilities for property: Cable Available, Electricity Connected, Internet Access (Wired), Natural Gas Available, Natural Gas Connected, Phone Available
Community & HOA
Community
- Security: Carbon Monoxide Detector(s), Smoke Detector(s), Video Doorbell
- Subdivision: Reserve at The Canyons
HOA
- Has HOA: Yes
- Amenities included: Clubhouse, Fitness Center, Park, Pool, Trail(s)
- Services included: Recycling, Trash
- HOA fee: $141 monthly
- HOA name: The Canyons Owners Association/Advance HOA
- HOA phone: 303-903-9760
Location
- Region: Castle Pines
Financial & listing details
- Price per square foot: $245/sqft
- Tax assessed value: $147,806
- Annual tax amount: $13,432
- Date on market: 11/13/2025
- Listing terms: Cash,Conventional,FHA,Jumbo,VA Loan
- Exclusions: Seller's Personal Possessions And Any Staging Items That May Be In Use.
- Ownership: Builder
- Electric utility on property: Yes
- Road surface type: Paved
About the community
Source: Shea Homes
3 homes in this community
Available homes
| Listing | Price | Bed / bath | Status |
|---|---|---|---|
Current home: 6739 Fawn Path Lane | $1,074,510 | 3 bed / 4 bath | Available |
| 6749 Fawn Path Lane | $1,015,820 | 3 bed / 4 bath | Available |
| 6826 Fawn Path Way | $1,262,672 | 4 bed / 5 bath | Pending |
Source: Shea Homes
Contact builder

By pressing Contact builder, you agree that Zillow Group and other real estate professionals may call/text you about your inquiry, which may involve use of automated means and prerecorded/artificial voices and applies even if you are registered on a national or state Do Not Call list. You don't need to consent as a condition of buying any property, goods, or services. Message/data rates may apply. You also agree to our Terms of Use.
Learn how to advertise your homesEstimated market value
Not available
Estimated sales range
Not available
Not available
Price history
| Date | Event | Price |
|---|---|---|
| 10/2/2025 | Price change | $1,074,510+0%$245/sqft |
Source: | ||
| 9/12/2025 | Price change | $1,074,210+0%$244/sqft |
Source: | ||
| 9/3/2025 | Price change | $1,074,100-0.2%$244/sqft |
Source: | ||
| 6/25/2025 | Price change | $1,076,250+0%$245/sqft |
Source: | ||
| 6/11/2025 | Price change | $1,076,130-0.5%$245/sqft |
Source: | ||
Public tax history
| Year | Property taxes | Tax assessment |
|---|---|---|
| 2024 | $6,515 +254.5% | $41,240 +8.4% |
| 2023 | $1,838 | $38,030 +238.9% |
| 2022 | -- | $11,220 |
Find assessor info on the county website
Monthly payment
Neighborhood: 80108
Nearby schools
GreatSchools rating
- 8/10Timber Trail Elementary SchoolGrades: PK-5Distance: 2.2 mi
- 8/10Rocky Heights Middle SchoolGrades: 6-8Distance: 5 mi
- 9/10Rock Canyon High SchoolGrades: 9-12Distance: 5.2 mi
Schools provided by the builder
- Elementary: Timber Trail Elementary School
- Middle: Rocky Heights Middle School
- High: Rock Canyon High School
- District: Douglas County School District
Source: Shea Homes. This data may not be complete. We recommend contacting the local school district to confirm school assignments for this home.
