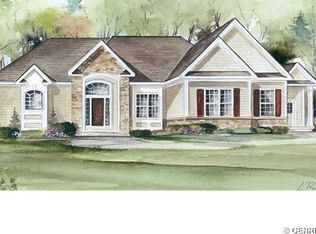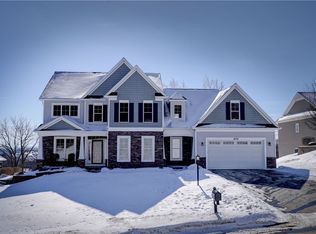Closed
$765,000
6739 Anton Rise Rd, Victor, NY 14564
4beds
3,078sqft
Single Family Residence
Built in 2015
0.64 Acres Lot
$791,400 Zestimate®
$249/sqft
$4,841 Estimated rent
Home value
$791,400
$696,000 - $902,000
$4,841/mo
Zestimate® history
Loading...
Owner options
Explore your selling options
What's special
Stunning updated Colonial in Victor School District! Welcome to this meticulously maintained colonial home, built by Antonelli Builders, offering the perfect combination of modern luxury and classic charm in the sought-after Victor School District. Situated on a quiet cul-de-sac, this home boasts an abundance of natural light and exquisite attention to detail, making it an ideal place for comfortable living and entertaining. As you step inside, you'll immediately notice the high-end finishes and spacious, open-concept design. The heart of the home is the custom kitchen, featuring elegant quartz countertops, stainless steel appliances, and a large expansive island with a breakfast bar. A wet bar with a wine fridge adds to the sophistication, perfect for hosting guests or relaxing after a long day. The permitted, finished walkout basement extends the living space, featuring a cozy family room, a spacious bedroom, and a full bathroom. The basement is equipped with hookups, should you choose to add a second kitchen or in-law suit. The outdoor spaces are equally impressive, with a large, elevated Trex deck complete with built-in lighting and a gorgeous, expansive patio offering scenic views of the surrounding area—ideal for enjoying summer evenings or entertaining guests. Additional features include a gas fireplace, coffered ceilings, and a luxurious primary bedroom suite that will take your breath away. The suite offers a generous walk-in closet, a double vanity, and a walk-in shower. Convenience is key with a second-floor laundry room, and the home is situated in a peaceful, neighborhood with local traffic only. This is a rare opportunity to own a home with top-tier finishes in a coveted location.
Zillow last checked: 8 hours ago
Listing updated: May 21, 2025 at 02:10pm
Listed by:
Stephen Cass 585-755-7289,
RE/MAX Realty Group
Bought with:
Crissandra M Fitzak, 10401311434
Howard Hanna
Source: NYSAMLSs,MLS#: R1595328 Originating MLS: Rochester
Originating MLS: Rochester
Facts & features
Interior
Bedrooms & bathrooms
- Bedrooms: 4
- Bathrooms: 4
- Full bathrooms: 3
- 1/2 bathrooms: 1
- Main level bathrooms: 1
Heating
- Gas, Forced Air
Cooling
- Central Air
Appliances
- Included: Built-In Range, Built-In Oven, Dryer, Dishwasher, Gas Cooktop, Disposal, Gas Water Heater, Microwave, Refrigerator, Wine Cooler, Washer
- Laundry: Upper Level
Features
- Den, Entrance Foyer, Eat-in Kitchen, Separate/Formal Living Room, Kitchen Island, Pantry, Quartz Counters, Sliding Glass Door(s), Storage, Natural Woodwork, Bath in Primary Bedroom, Programmable Thermostat
- Flooring: Carpet, Hardwood, Luxury Vinyl, Varies
- Doors: Sliding Doors
- Basement: Full,Finished,Walk-Out Access
- Number of fireplaces: 1
Interior area
- Total structure area: 3,078
- Total interior livable area: 3,078 sqft
Property
Parking
- Total spaces: 2
- Parking features: Attached, Electricity, Garage, Driveway, Garage Door Opener
- Attached garage spaces: 2
Features
- Levels: Two
- Stories: 2
- Patio & porch: Deck, Open, Porch
- Exterior features: Blacktop Driveway, Deck
- Fencing: Pet Fence
- Has view: Yes
- View description: Slope View
Lot
- Size: 0.64 Acres
- Dimensions: 69 x 262
- Features: Cul-De-Sac, Irregular Lot, Residential Lot
Details
- Parcel number: 3248890160070002010000
- Special conditions: Standard
Construction
Type & style
- Home type: SingleFamily
- Architectural style: Colonial
- Property subtype: Single Family Residence
Materials
- Stone, Vinyl Siding, Copper Plumbing, PEX Plumbing
- Foundation: Block
- Roof: Asphalt,Architectural,Shingle
Condition
- Resale
- Year built: 2015
Utilities & green energy
- Electric: Circuit Breakers
- Sewer: Connected
- Water: Connected, Public
- Utilities for property: Cable Available, Electricity Connected, Sewer Connected, Water Connected
Green energy
- Energy efficient items: Appliances, HVAC, Lighting, Windows
Community & neighborhood
Location
- Region: Victor
Other
Other facts
- Listing terms: Cash,Conventional
Price history
| Date | Event | Price |
|---|---|---|
| 5/9/2025 | Sold | $765,000+2%$249/sqft |
Source: | ||
| 4/2/2025 | Pending sale | $749,900$244/sqft |
Source: | ||
| 3/25/2025 | Listed for sale | $749,900+83.9%$244/sqft |
Source: | ||
| 12/11/2015 | Sold | $407,780$132/sqft |
Source: Public Record Report a problem | ||
Public tax history
| Year | Property taxes | Tax assessment |
|---|---|---|
| 2024 | -- | $428,000 |
| 2023 | -- | $428,000 |
| 2022 | -- | $428,000 |
Find assessor info on the county website
Neighborhood: 14564
Nearby schools
GreatSchools rating
- 6/10Victor Intermediate SchoolGrades: 4-6Distance: 1.1 mi
- 6/10Victor Junior High SchoolGrades: 7-8Distance: 1.1 mi
- 8/10Victor Senior High SchoolGrades: 9-12Distance: 1.1 mi
Schools provided by the listing agent
- District: Victor
Source: NYSAMLSs. This data may not be complete. We recommend contacting the local school district to confirm school assignments for this home.

