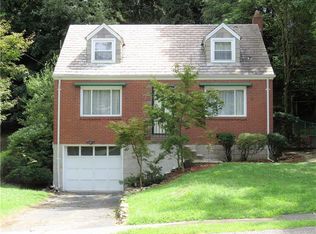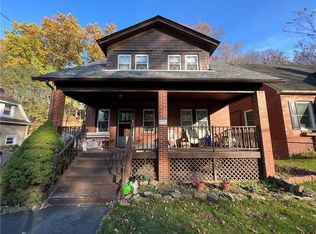NEW, NEW, NEW! Gorgeous, Unique & Completely Remodeled Two Story that sits on a Beautiful Partially Fenced Tree Lined Lot. Fantastic Curb Appeal is created by the Stone Landscaping flanking the Sidewalk to the Front Porch, surrounded by Professional Landscaping. An Arched Covering over the Doorway Shields guests from the elements. The Foyer is Centered between the Large Living Rm & Dining Rm. Huge & Beautiful New Front Windows fill the rooms with Natural Light. Living Room has a Lovely Decorative Stone Fireplace & Sliding Doors to the Covered Concrete Back Patio. Appliances are Included in the Bright White Kitchen. At the Top of the Stairs is a Fantastic Den with Windows on 3 sides that bring the outdoors to you. A Soaring Vaulted Ceiling & a Closet with a Sliding Barn Door are found in the Master BedRm. Washer & Dryer Incl. in sale. Both Baths are NEW too! The Lower Level is Clean & Dry, just waiting for a Game Rm. Extra Storage Rm. New Roof, New Windows & MORE! Detached 2 Car Garage.
This property is off market, which means it's not currently listed for sale or rent on Zillow. This may be different from what's available on other websites or public sources.

