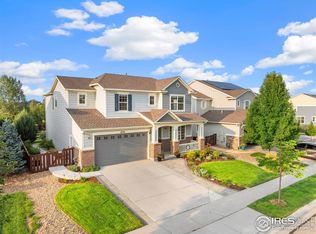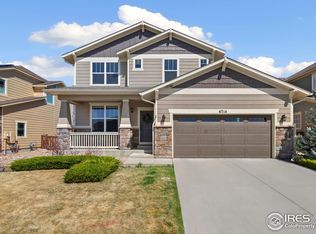Enjoy a beautiful and fully upgraded energy efficient home in the popular and friendly Timnath Ranch neighborhood with access to top schools (Bethke Elementary), pool, clubhouse, shopping, and I-25. This 2 story home features 3 bedrooms upstairs plus a main floor den or 4th bedroom without closet. There are 2 full baths upstairs and a 1/2 bath on the main floor. The garage holds 3-cars in a tandem configuration. The many windows provide warm and natural light. Beautiful hardwood floors extend from entry to the kitchen, great room, and eating area. The gourmet kitchen features stainless steel appliances including convection double oven, gas cook top, refrigerator and dishwasher. The counters are white/grey granite, and continues to the large island with under mount sink. White cabinets and grey back splash complete the clean look. Abundant canned and pendant lighting keeps the room bright. The great room is huge with a beautiful gas fireplace and is pre-wired for surround sound and wall mount TV. Upstairs the master bedroom has an en-suite 5 piece bath with beautiful granite counters (same as kitchen), tile shower, and large soaking tub. The bath leads to the large walk in closet. Laundry is upstairs and close by and comes with a sink, high efficiency front-load washer and dryer. The two other bedrooms enjoy a sunny southern exposure - one also has a walk in closet. There is an HVAC system with humidifier for the main floor and another separate system for the upstairs so every room is always the right temperature. Attend Bethke Elementary with the neighborhood children or other top rated Poudre School District schools. Neighborhood play area pool and clubhouse access are included. The basement is about 800 sq feet, radon mitigated, and unfinished to store your things. A $35 credit and background check is required for every occupant over 18 years old. These checks are part of the application process and paid by the applicants directly to the service provider. No Smoking and No Animals Owner pays HOA, but tenant is responsible for all other utilities and lawn/snow maintenance.
This property is off market, which means it's not currently listed for sale or rent on Zillow. This may be different from what's available on other websites or public sources.

