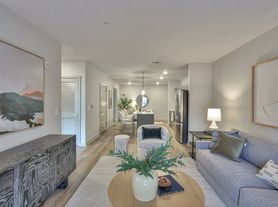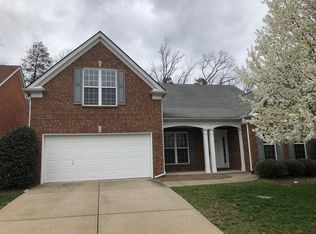Charming 4 bedrooms, 3 bathrooms Brentwood retreat
Welcome to this serene Brentwood retreat that beautifully balances comfort, space, and convenience. Nestled on a private one-acre wooded lot with hillside views, this home offers over 2,800 square feet of inviting living space. The main level features a fully equipped kitchen with double ovens, dishwasher, microwave, refrigerator, and a spacious island, flowing into a large open living room and a bright sitting area framed by French windows that overlook the gorgeous front yard. Upstairs, the second floor is fully carpeted and offers generous space with a full bathroom and a storage room, perfect for flexible living. Outdoors, enjoy a peaceful patio, Jacuzzi, and a detached garage with additional side parking.
This home is in a central location with easy commutes to Nashville, Franklin, and Murfreesboro, and is zoned for top-rated Williamson County schools: Sunset Elementary, Sunset Middle, and Nolensville High. Everyday conveniences are just minutes away within 5 minutes you'll find Kroger, Aldi, Publix, Starbucks, Dunkin' Donuts, and more; within 12 minutes, you can reach USPS, Walmart, the Williamson County Indoor Sports Complex, Brentwood Splash Park, and the Brentwood Family YMCA. With no HOA restrictions, flexible lease terms up to 24 monthsthis home is ideal for those seeking comfort, convenience, and space in one of Brentwood's most desirable settings.
A private guest suite above the detached garage, with its own separate entrance, is reserved for occasional owner use and is not part of the lease.
Pets are accepted on case by case by the property owner. Our standard pet policy is $25 a month in pet rent, and $500 up front, PER PET all nonrefundable. This could change based on the animal and the property owner's discretion.
FOR BEST RESULTS SETTING UP A SHOWING: To schedule a showing, you may submit your information through this website. Within 5 minutes, you should receive an email from our scheduling software, Tenant Turner, with a few pre-qualifying questions, a link to upload your Driver's License (this is required for safety reasons) and a link to schedule a showing in-person with an agent or on your own (if applicable).
RESPONSE TIME: If you have questions about anything not listed in this ad, we welcome your calls or emails. Please note, we will answer all leads in the order received, and we do our best to respond within one business day (or much less). We respond to ALL inquiries, please be patient.
The application fee is $80 per adult over the age of 18. Each person must fill out a separate application; there are no joint applications.
Pet Details: Pets are accepted on case by case by the property owner. Our standard pet policy is $25 a month in pet rent, and $500 up front, PER PET all nonrefundable. This could change based on the animal and the property owner's discretion..
House for rent
$4,250/mo
6738 Quiet Ln, Brentwood, TN 37027
4beds
2,816sqft
Price may not include required fees and charges.
Single family residence
Available now
Cats, dogs OK
Central air, ceiling fan
In unit laundry
Detached parking
Other, fireplace
What's special
Spacious islandPeaceful patioHillside viewsPrivate one-acre wooded lotFully equipped kitchenBright sitting areaFrench windows
- 46 days |
- -- |
- -- |
Travel times
Looking to buy when your lease ends?
Consider a first-time homebuyer savings account designed to grow your down payment with up to a 6% match & a competitive APY.
Facts & features
Interior
Bedrooms & bathrooms
- Bedrooms: 4
- Bathrooms: 3
- Full bathrooms: 3
Heating
- Other, Fireplace
Cooling
- Central Air, Ceiling Fan
Appliances
- Included: Dishwasher, Dryer, Range Oven, Refrigerator, Washer
- Laundry: In Unit
Features
- Ceiling Fan(s)
- Flooring: Carpet, Hardwood
- Has fireplace: Yes
Interior area
- Total interior livable area: 2,816 sqft
Video & virtual tour
Property
Parking
- Parking features: Detached
- Details: Contact manager
Details
- Parcel number: 094033BA00600
Construction
Type & style
- Home type: SingleFamily
- Property subtype: Single Family Residence
Community & HOA
Location
- Region: Brentwood
Financial & listing details
- Lease term: 1 Year
Price history
| Date | Event | Price |
|---|---|---|
| 10/30/2025 | Price change | $4,250+13.3%$2/sqft |
Source: Zillow Rentals | ||
| 9/30/2025 | Price change | $3,750-3.8%$1/sqft |
Source: Zillow Rentals | ||
| 9/23/2025 | Listed for rent | $3,900-13.3%$1/sqft |
Source: Zillow Rentals | ||
| 8/3/2025 | Listing removed | $4,500$2/sqft |
Source: Zillow Rentals | ||
| 7/31/2025 | Listed for rent | $4,500$2/sqft |
Source: Zillow Rentals | ||

