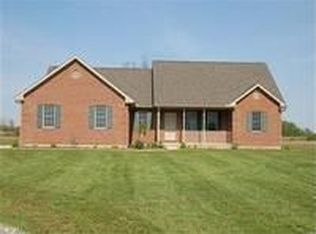Imagine if you wanted a very well-built custom home, big enough for an extended family, on a large flat piece of land, and a giant heated & insulated outbuilding. That would be the Perfect Home. This High-End Custom Home is located on 4 acres in Preble County between Brookville and Lewisburg. The quality features of this spacious 4,567 sq. ft. home include 4 Bedrooms, 3 Bathrooms, Gourmet Kitchen, Formal Dining Room, Sunken Living Room with 24ft Ceilings, Master Suite, Loft, Upper Living Room, Duel Stair Cases, Mudroom, Wraparound Porch, Covered Pool Deck, 33ft Swimming Pool, Fire Pit, In-ground Sprinkler, Endless Hot Water, Giant Outbuilding, 2x6 Framing and High-Quality Marvin Windows & Doors, Hardi board siding and composite trim. Gourmet Kitchen includes tons of Cherry Cabinets, Endless Counter Space, Granite Island with Countertop Seating, High-End Stainless Appliances, Giant Double Built-in Refrigerator, Duel Ovens, Dishwasher and Garbage Disposal, Hidden Trashcans, Huge Pantry, Computer Center, Granite Drink Station with Instant Boiling Water, 2nd Sink, 50lb Ice Maker, Granite Banquette Built-in with Storage, Television and LED Lighting. Master Suite is oversized with a giant ensuite bathroom. French Doors open to the Covered Pool Deck. Plenty of Outlets and a high-quality Ceiling Fan. The Master Bath has Heated Tile Floors, Cherry Vanities with a Marble Double Bowl Sink. A Private Water Closet, Whirlpool Tub and a Stone Bottom Walk-In Shower makes for a luxurious atmosphere. The gigantic Master Closet is filled with custom shelving and a top of the line hanging system. The other bedrooms all include Ceiling Fans and very large Walk-In Closets. Multiple Living areas include the Large Sunken Living Room with 24ft Ceilings, 3 Sided Stone Gas Fireplace, Ceiling Fan, Surround Sound Wiring, and Recessed Lighting. The Large Second Story Living Room is perfect for a mother-in-law suite or extra party room. The Second Story Sitting Area is a great space for Gaming, Arts & Crafts, Exercise or a Reading Room. The huge Second Story Loft can be used as an Office or even a 5th Bedroom. Other Areas Include a Large Formal Dining Room with Ceiling Fan and French Doors. It can also be used as an Office or Den. The Laundry Room has plenty of shelves and hanging space, plus a deep wash tub. The Mudroom has Drawers, Cabinets, Hanging and Sitting Space. The massive Unfinished Basement has Wide Steps and Tall Ceilings and could easily be finished for an additional 1,800 sq. ft. of living space. There are several Additional Closets for crafts, linens or Christmas Decorations. Attached 3 Car Garage is extra deep and wide. There is a workbench and a large storage closet to hold all the swimming pool supplies. 33’ Swimming Pool is easy to maintain and is accessed by a huge maintenance-free party deck with doors to the Master Suite and to the Foyer. The pool deck is partially covered so that you can choose sun or shade. Outbuilding is 40’x56’ (2,240 Sq. Ft.) with a wood burning stove and 16’ ceiling height. 100 amp Electrical Service and Floor Drain. The entire outbuilding was recently insulated with R-23 Spray Closed Cell Foam to be toasty warm all winter (cost $12,000). Underground Sprinkler System, Wrap Around Front Porch, Landscape Lighting, Fire pit, Swing Set, Loop Driveway and Giant Yard is perfect for the outdoor type. 2 Goodman Furnaces/AC, Brand New Rinnai Tankless Water Heater, Closed Cell Foam Insulation in Rim joist, PEX Plumbing, Wired for Backup Generator, 2 Stage Attic Fan, Propane, Well and Septic. Call me Direct. I’m the Owner. Pre-Approved Buyers Only. I will work with buyer's agents; buyer pays all fees and commissions.
This property is off market, which means it's not currently listed for sale or rent on Zillow. This may be different from what's available on other websites or public sources.
