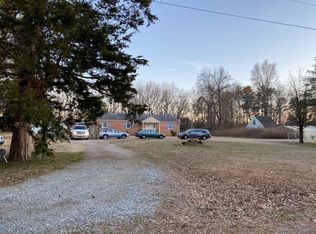Sold for $479,400 on 01/27/25
$479,400
6737 Rural Point Rd, Mechanicsville, VA 23116
4beds
4,611sqft
Single Family Residence
Built in 1958
3.7 Acres Lot
$494,700 Zestimate®
$104/sqft
$3,268 Estimated rent
Home value
$494,700
$455,000 - $539,000
$3,268/mo
Zestimate® history
Loading...
Owner options
Explore your selling options
What's special
Welcome to this spacious home located at 6737 Rural Point Road. This property offers 4 bedrooms and 2.5 bathrooms, providing ample space for comfortable living. With a total square footage of 3074, there's plenty of room for your lifestyle needs. Situated on a generous 3.7-acre lot, backing up to Totopotomy Creek. This home boasts a range of amenities, including picture window, ceiling fans, a concrete porch overlooking the private backyard, detached oversized 2 car garage, circular driveway, an eat-in kitchen, hardwood floors, high speed internet access, laundry with washer and dryer. One of the standout features of this property is the finished walk-out basement, offering additional living space and flexibility for your needs. Whether it's for entertainment, relaxation, or hosting guests, this bonus area adds significant value to the home. Don't miss out on the opportunity to make this charming property your new home. Schedule a viewing today and envision the possibilities that await in this inviting space.
Zillow last checked: 8 hours ago
Listing updated: January 28, 2025 at 10:14am
Listed by:
Jenny Maraghy (804)405-7337,
Compass,
Robert Harris 804-467-8770,
Compass
Bought with:
Lindy Patterson, 0225105372
Gold Key Realty LLC
Source: CVRMLS,MLS#: 2419895 Originating MLS: Central Virginia Regional MLS
Originating MLS: Central Virginia Regional MLS
Facts & features
Interior
Bedrooms & bathrooms
- Bedrooms: 4
- Bathrooms: 3
- Full bathrooms: 2
- 1/2 bathrooms: 1
Primary bedroom
- Description: Wood floors, closet
- Level: First
- Dimensions: 11.6 x 13.7
Bedroom 2
- Description: Wood floors, closet, Cfan
- Level: First
- Dimensions: 13.5 x 10.0
Bedroom 3
- Description: Wood floors, closet, Cfan
- Level: First
- Dimensions: 11.3 x 9.11
Bedroom 4
- Description: Wood floors, closet, Cfan
- Level: First
- Dimensions: 13.2 x 11.8
Additional room
- Description: Finished basement with half bath
- Level: Basement
- Dimensions: 39.5 x 26.4
Other
- Description: Tub & Shower
- Level: First
Half bath
- Level: Basement
Kitchen
- Description: Wood flooring, stainless, granite
- Level: First
- Dimensions: 17.11 x 13.6
Laundry
- Description: Full sized W/D hookup, cabinets
- Level: Basement
- Dimensions: 8.2 x 8.1
Living room
- Description: Wood flooring, recessed lighting
- Level: First
- Dimensions: 14.5 x 13.6
Office
- Description: Wood flooring
- Level: First
- Dimensions: 11.7 x 6.11
Heating
- Electric, Heat Pump
Cooling
- Central Air, Heat Pump
Appliances
- Included: Dryer, Dishwasher, Electric Cooking, Electric Water Heater, Disposal, Microwave, Oven, Refrigerator, Smooth Cooktop, Stove, Washer
- Laundry: Washer Hookup, Dryer Hookup
Features
- Bedroom on Main Level, Bay Window, Ceiling Fan(s), Dining Area, Eat-in Kitchen, Granite Counters, Kitchen Island, Bath in Primary Bedroom, Main Level Primary, Recessed Lighting
- Flooring: Wood
- Basement: Full,Finished,Heated
- Attic: Access Only
Interior area
- Total interior livable area: 4,611 sqft
- Finished area above ground: 3,074
- Finished area below ground: 1,537
Property
Parking
- Total spaces: 2
- Parking features: Detached, Garage
- Garage spaces: 2
Features
- Levels: One
- Stories: 1
- Patio & porch: Rear Porch, Patio, Deck, Porch
- Exterior features: Deck, Porch
- Pool features: None
- Fencing: None
Lot
- Size: 3.70 Acres
- Features: Sloped
- Topography: Sloping
Details
- Parcel number: 8726047016
- Zoning description: A1
Construction
Type & style
- Home type: SingleFamily
- Architectural style: Ranch
- Property subtype: Single Family Residence
Materials
- Drywall, Frame, Vinyl Siding
- Roof: Shingle
Condition
- Resale
- New construction: No
- Year built: 1958
Utilities & green energy
- Sewer: Septic Tank
- Water: Well
Community & neighborhood
Location
- Region: Mechanicsville
- Subdivision: Springhill Acres
Other
Other facts
- Ownership: Individuals
- Ownership type: Sole Proprietor
Price history
| Date | Event | Price |
|---|---|---|
| 12/22/2025 | Listing removed | $3,000$1/sqft |
Source: Zillow Rentals Report a problem | ||
| 11/25/2025 | Listed for rent | $3,000+25%$1/sqft |
Source: Zillow Rentals Report a problem | ||
| 1/27/2025 | Sold | $479,400-0.1%$104/sqft |
Source: | ||
| 12/30/2024 | Pending sale | $480,000$104/sqft |
Source: | ||
| 8/1/2024 | Listed for sale | $480,000-2.6%$104/sqft |
Source: | ||
Public tax history
| Year | Property taxes | Tax assessment |
|---|---|---|
| 2024 | $3,201 | $395,200 |
| 2023 | $3,201 +24.2% | $395,200 +24.2% |
| 2022 | $2,577 | $318,200 +7% |
Find assessor info on the county website
Neighborhood: 23116
Nearby schools
GreatSchools rating
- 7/10Rural Point Elementary SchoolGrades: PK-5Distance: 0.8 mi
- 7/10Oak Knoll Middle SchoolGrades: 6-8Distance: 3.5 mi
- 7/10Hanover High SchoolGrades: 9-12Distance: 3.7 mi
Schools provided by the listing agent
- Elementary: Rural Point
- Middle: Oak Knoll
- High: Hanover
Source: CVRMLS. This data may not be complete. We recommend contacting the local school district to confirm school assignments for this home.
Get a cash offer in 3 minutes
Find out how much your home could sell for in as little as 3 minutes with a no-obligation cash offer.
Estimated market value
$494,700
Get a cash offer in 3 minutes
Find out how much your home could sell for in as little as 3 minutes with a no-obligation cash offer.
Estimated market value
$494,700
