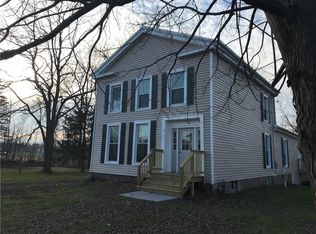Closed
$175,000
6737 Oak Orchard Rd, Elba, NY 14058
3beds
1,156sqft
Manufactured Home, Single Family Residence
Built in 1974
1.4 Acres Lot
$180,900 Zestimate®
$151/sqft
$1,568 Estimated rent
Home value
$180,900
$157,000 - $203,000
$1,568/mo
Zestimate® history
Loading...
Owner options
Explore your selling options
What's special
Here's your chance to own this cozy country Ranch style home nestled on 1.4 acres. Features include a large eat-in kitchen with new countertop & sink PLUS a cozy dining area, plenty of storage and a gas stove & refrigerator included, spacious living room with a gas fireplace, 3 nice size bedrooms, newly remodeled bathroom, interior just freshly painted, convenient 1st floor laundry area (washer & dryer are included) handy rear mudroom & front foyer entry, New FHA gas furnace 2021, new gas hot water heater 10/24, new metal roof 2015, thermo windows, 6 panel interior doors, Large front open porch, 2+ car detached garage PLUS a one car detached garage with electric. Storage shed. The home sits approx. 250 feet back from the road which gives you tons of privacy. Public water. Financing is available through Community Bank with for qualified buyers. Check it out!!
Zillow last checked: 8 hours ago
Listing updated: February 10, 2025 at 07:57am
Listed by:
John P Gerace 585-303-0407,
Gerace Realty LLC
Bought with:
Gary G. Norton, 10301218413
Howard Hanna
Source: NYSAMLSs,MLS#: B1576726 Originating MLS: Buffalo
Originating MLS: Buffalo
Facts & features
Interior
Bedrooms & bathrooms
- Bedrooms: 3
- Bathrooms: 1
- Full bathrooms: 1
- Main level bathrooms: 1
- Main level bedrooms: 3
Bedroom 1
- Level: First
- Dimensions: 12.00 x 11.00
Bedroom 1
- Level: First
- Dimensions: 12.00 x 11.00
Bedroom 2
- Level: First
- Dimensions: 11.00 x 9.00
Bedroom 2
- Level: First
- Dimensions: 11.00 x 9.00
Bedroom 3
- Level: First
- Dimensions: 11.00 x 8.00
Bedroom 3
- Level: First
- Dimensions: 11.00 x 8.00
Kitchen
- Level: First
- Dimensions: 18.00 x 9.00
Kitchen
- Level: First
- Dimensions: 18.00 x 9.00
Living room
- Level: First
- Dimensions: 21.00 x 11.00
Living room
- Level: First
- Dimensions: 21.00 x 11.00
Other
- Level: First
- Dimensions: 11.00 x 9.00
Other
- Level: First
- Dimensions: 11.00 x 9.00
Heating
- Gas, Forced Air
Appliances
- Included: Dryer, Exhaust Fan, Gas Oven, Gas Range, Gas Water Heater, Microwave, Refrigerator, Range Hood, Washer
- Laundry: Main Level
Features
- Ceiling Fan(s), Entrance Foyer, Eat-in Kitchen, Separate/Formal Living Room, Other, See Remarks, Natural Woodwork, Bedroom on Main Level
- Flooring: Carpet, Laminate, Varies, Vinyl
- Windows: Thermal Windows
- Basement: None
- Number of fireplaces: 1
Interior area
- Total structure area: 1,156
- Total interior livable area: 1,156 sqft
Property
Parking
- Total spaces: 3
- Parking features: Detached, Electricity, Garage, Driveway, Garage Door Opener, Other
- Garage spaces: 3
Features
- Levels: One
- Stories: 1
- Patio & porch: Enclosed, Open, Porch
- Exterior features: Gravel Driveway, Private Yard, See Remarks
Lot
- Size: 1.40 Acres
- Dimensions: 165 x 354
- Features: Agricultural, Irregular Lot, Rural Lot, Secluded
Details
- Additional structures: Barn(s), Outbuilding, Shed(s), Storage, Second Garage
- Parcel number: 1834890080000001008111
- Special conditions: Standard
Construction
Type & style
- Home type: MobileManufactured
- Architectural style: Manufactured Home,Mobile Home
- Property subtype: Manufactured Home, Single Family Residence
Materials
- Vinyl Siding, PEX Plumbing
- Foundation: Pillar/Post/Pier
- Roof: Metal,Pitched
Condition
- Resale
- Year built: 1974
Utilities & green energy
- Electric: Circuit Breakers
- Sewer: Septic Tank
- Water: Connected, Public
- Utilities for property: Cable Available, Water Connected
Community & neighborhood
Location
- Region: Elba
Other
Other facts
- Body type: Double Wide
- Listing terms: Cash,FHA,USDA Loan,VA Loan
Price history
| Date | Event | Price |
|---|---|---|
| 2/10/2025 | Sold | $175,000-2.7%$151/sqft |
Source: | ||
| 1/3/2025 | Pending sale | $179,900$156/sqft |
Source: | ||
| 12/30/2024 | Contingent | $179,900$156/sqft |
Source: | ||
| 11/23/2024 | Price change | $179,900-5.3%$156/sqft |
Source: | ||
| 11/8/2024 | Listed for sale | $189,900+131.6%$164/sqft |
Source: | ||
Public tax history
| Year | Property taxes | Tax assessment |
|---|---|---|
| 2024 | -- | $84,800 +1.4% |
| 2023 | -- | $83,600 +1.3% |
| 2022 | -- | $82,500 |
Find assessor info on the county website
Neighborhood: 14058
Nearby schools
GreatSchools rating
- 4/10Elba Elementary SchoolGrades: PK-6Distance: 0.9 mi
- 6/10Elba Junior Senior High SchoolGrades: 7-12Distance: 0.9 mi
Schools provided by the listing agent
- High: Elba Junior-Senior High
- District: Elba
Source: NYSAMLSs. This data may not be complete. We recommend contacting the local school district to confirm school assignments for this home.
