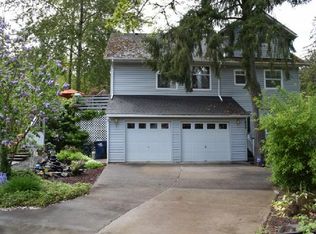Incredible Transformation in the Thurston Hills! Gorgeous new kitchen with custom soft-close cabinets, full extension drawers, huge island, undermount sink, new slate appliances, gas range, fridge included. Great room concept with spacious dining room, vaulted living room, family room with gas fireplace. New paint in & out, new high-end COREtec wide plank waterproof floors, new carpet, new fixtures & baseboards. Remodeled baths with new cabinets, counters, sinks & toilets. Huge master suite with walk-in closet, jetted tub, attached bonus area perfect for office/nursery/exercise. Paved RV parking, oversized 3-car tandem garage, EZ care yard, underground sprinklers, covered patio. Gas water heater, electric furnace, heat pump. For additional information, please contact Amy Thompson at Hybrid Real Estate (541) 517-1873 or amy@amythompsonhomes.com
This property is off market, which means it's not currently listed for sale or rent on Zillow. This may be different from what's available on other websites or public sources.

