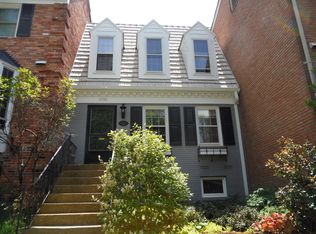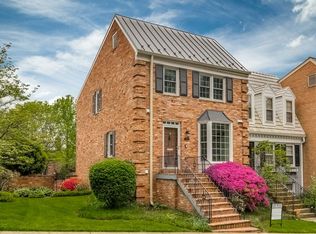Sold for $1,125,000
$1,125,000
6737 Baron Rd, Mc Lean, VA 22101
4beds
2,218sqft
Townhouse
Built in 1968
1,920 Square Feet Lot
$1,116,000 Zestimate®
$507/sqft
$4,411 Estimated rent
Home value
$1,116,000
$1.05M - $1.19M
$4,411/mo
Zestimate® history
Loading...
Owner options
Explore your selling options
What's special
Move-in ready and full of charm, this all-brick townhouse is nestled in the sought-after Kings Manor neighborhood. Located on Baron Road—one of the few streets offering both front and rear parking—this home combines timeless style with modern convenience. Step inside to a welcoming foyer with immediate access to a beautifully updated powder room. The renovated kitchen is both stylish and functional, featuring stainless steel appliances, updated cabinetry and countertops, soft-close drawers, and an impressive coffee/wine bar with full-extension drawers and additional storage. A bay window provides space for a kitchen table, and the open layout seamlessly flows into the dining and family room—ideal for both everyday living and entertaining. The inviting family room showcases a cozy fireplace and custom built-ins, creating a warm, relaxed atmosphere. Upstairs, you’ll find three generously sized bedrooms and two updated full bathrooms. The primary suite includes two closets and a renovated en-suite bath with a walk-in shower and vanity with storage. The guest rooms are spacious, and one includes built-ins—perfect for a home office. The hall bathroom features a tub/shower combo and updated vanity. The lower level expands your living space with the fourth bedroom, full bathroom, laundry/utility room, and a well-appointed recreation room complete with a second fireplace, brick surround, built-ins, and access to the private rear patio. The patio offers direct access to parking. Additional highlights include hardwood floors on the main and upper levels, and durable LVP flooring on the lower level. Enjoy all that Kings Manor has to offer—sidewalk-lined streets, a community park, basketball court, and unbeatable access to Route 123, downtown McLean, Tysons, and Washington, DC.
Zillow last checked: 8 hours ago
Listing updated: May 19, 2025 at 04:15am
Listed by:
Laurie Mensing 703-873-5193,
Long & Foster Real Estate, Inc.
Bought with:
Tori McKinney, 0225092882
KW Metro Center
Source: Bright MLS,MLS#: VAFX2234700
Facts & features
Interior
Bedrooms & bathrooms
- Bedrooms: 4
- Bathrooms: 4
- Full bathrooms: 3
- 1/2 bathrooms: 1
- Main level bathrooms: 1
Primary bedroom
- Level: Upper
Bedroom 2
- Level: Upper
Bedroom 3
- Level: Upper
Bedroom 4
- Level: Lower
Primary bathroom
- Level: Upper
Dining room
- Level: Main
Family room
- Features: Fireplace - Wood Burning
- Level: Main
Foyer
- Level: Main
Other
- Level: Lower
Other
- Level: Upper
Half bath
- Level: Main
Kitchen
- Level: Main
Laundry
- Level: Lower
Recreation room
- Features: Fireplace - Wood Burning
- Level: Lower
Utility room
- Level: Lower
Heating
- Forced Air, Natural Gas
Cooling
- Central Air, Electric
Appliances
- Included: Microwave, Dishwasher, Disposal, Dryer, Oven/Range - Gas, Refrigerator, Stainless Steel Appliance(s), Washer, Gas Water Heater
- Laundry: Lower Level, Laundry Room
Features
- Bathroom - Walk-In Shower, Built-in Features, Chair Railings, Combination Kitchen/Dining, Crown Molding, Family Room Off Kitchen, Floor Plan - Traditional, Kitchen Island, Kitchen - Table Space, Primary Bath(s), Recessed Lighting, Walk-In Closet(s)
- Flooring: Hardwood, Luxury Vinyl, Wood
- Basement: Full,Interior Entry,Walk-Out Access,Windows
- Number of fireplaces: 2
- Fireplace features: Mantel(s), Wood Burning
Interior area
- Total structure area: 2,345
- Total interior livable area: 2,218 sqft
- Finished area above ground: 1,566
- Finished area below ground: 652
Property
Parking
- Parking features: Unassigned, On Street
- Has uncovered spaces: Yes
Accessibility
- Accessibility features: None
Features
- Levels: Three
- Stories: 3
- Patio & porch: Patio
- Exterior features: Sidewalks
- Pool features: None
- Fencing: Full
Lot
- Size: 1,920 sqft
Details
- Additional structures: Above Grade, Below Grade
- Parcel number: 0214 16 0048
- Zoning: 180
- Special conditions: Standard
Construction
Type & style
- Home type: Townhouse
- Architectural style: Colonial
- Property subtype: Townhouse
Materials
- Brick, Brick Front
- Foundation: Active Radon Mitigation, Slab
Condition
- Excellent
- New construction: No
- Year built: 1968
Details
- Builder model: A
Utilities & green energy
- Sewer: Public Sewer
- Water: Public
Community & neighborhood
Location
- Region: Mc Lean
- Subdivision: Kings Manor Towne Houses
HOA & financial
HOA
- Has HOA: Yes
- HOA fee: $537 quarterly
- Services included: Common Area Maintenance, Management, Snow Removal, Trash, Parking Fee
- Association name: KINGS MANOR
Other
Other facts
- Listing agreement: Exclusive Right To Sell
- Ownership: Fee Simple
Price history
| Date | Event | Price |
|---|---|---|
| 5/19/2025 | Sold | $1,125,000$507/sqft |
Source: | ||
| 5/3/2025 | Pending sale | $1,125,000$507/sqft |
Source: | ||
| 4/28/2025 | Contingent | $1,125,000$507/sqft |
Source: | ||
| 4/19/2025 | Listed for sale | $1,125,000+30.1%$507/sqft |
Source: | ||
| 5/26/2021 | Sold | $865,000+193.2%$390/sqft |
Source: Public Record Report a problem | ||
Public tax history
| Year | Property taxes | Tax assessment |
|---|---|---|
| 2025 | $11,400 +1.4% | $966,940 +1.6% |
| 2024 | $11,241 +14.9% | $951,440 +11.9% |
| 2023 | $9,787 +5.2% | $849,950 +6.6% |
Find assessor info on the county website
Neighborhood: 22101
Nearby schools
GreatSchools rating
- 8/10Churchill Road Elementary SchoolGrades: PK-6Distance: 0.6 mi
- 8/10Cooper Middle SchoolGrades: 7-8Distance: 0.9 mi
- 9/10Langley High SchoolGrades: 9-12Distance: 0.6 mi
Schools provided by the listing agent
- Elementary: Churchill Road
- Middle: Cooper
- High: Langley
- District: Fairfax County Public Schools
Source: Bright MLS. This data may not be complete. We recommend contacting the local school district to confirm school assignments for this home.
Get a cash offer in 3 minutes
Find out how much your home could sell for in as little as 3 minutes with a no-obligation cash offer.
Estimated market value
$1,116,000

