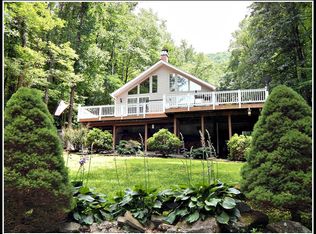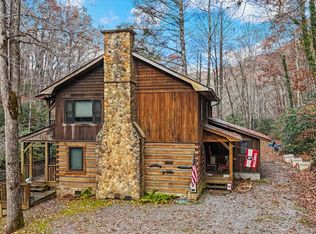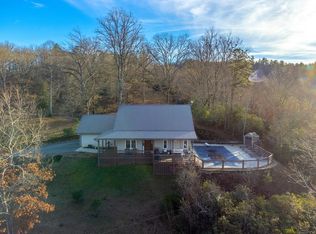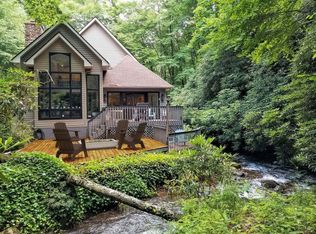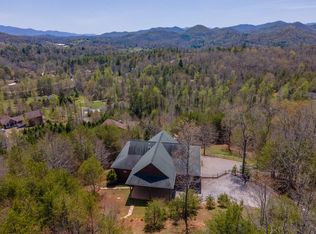Douglas Fir Timber Frame Home w/Rushing creek, NOT in a Flood zone, 2.05acres. 3 Bed 3.5 Baths & Bonus rooms. Room for everyone to find their own space. From the gate to the house, natural NC landscaping opens up to your Serenity. Relax in the newly added Hot tub down by the creek, walk into the screened-in deck, warm up by the fireplace with your favorite beverage. Enjoy, & admire the craftsmanship put into this unique home that makes it a structure of outstanding beauty and durability. Highly insulated & very high energy efficient. Main level open living, kitchen & dining with soaring up-lit timbers & beautiful Hickory floors. Large screened-in tiled deck w/rocked gas log fireplace with the sound of the rushing creek below. Cozy living room w/floor to ceiling windows to watch the sunrise & fireplace. Eat in Kitchen is beautifully remodeled. Master ensuite, heated tile floors, air bath tub & walk in shower & large walk in closet. Upper level has a bonus area, 2 bedrooms, full bath w/claw-foot tub, walk in shower, heated tile floors. Lower level has a media room, full bath, sunroom. mechanical rm. 2-car over-sized garage & 1 detacted garage w/extra storage above. Generator
For sale
Price cut: $48.1K (12/1)
$949,900
6736 Wayah Rd, Franklin, NC 28734
3beds
--sqft
Est.:
Residential
Built in 2012
2.05 Acres Lot
$906,700 Zestimate®
$--/sqft
$-- HOA
What's special
Natural nc landscapingRocked gas log fireplaceSoaring up-lit timbersWalk in showerLarge screened-in tiled deckScreened-in deckRushing creek
- 62 days |
- 895 |
- 56 |
Zillow last checked: 8 hours ago
Listing updated: December 01, 2025 at 07:30am
Listed by:
June Tassillo,
Re/Max Elite Realty
Source: Carolina Smokies MLS,MLS#: 26042779
Tour with a local agent
Facts & features
Interior
Bedrooms & bathrooms
- Bedrooms: 3
- Bathrooms: 4
- Full bathrooms: 3
- 1/2 bathrooms: 1
- Main level bathrooms: 2
Primary bedroom
- Level: First
- Length: 15.9
Bedroom 2
- Level: Second
- Area: 159.84
- Dimensions: 14.8 x 10.8
Bedroom 3
- Level: Second
- Area: 183.28
- Dimensions: 15.8 x 11.6
Dining room
- Level: First
- Area: 138.6
- Dimensions: 13.2 x 10.5
Family room
- Area: 325.28
- Dimensions: 21.4 x 15.2
Kitchen
- Level: First
- Area: 150.65
- Dimensions: 13.1 x 11.5
Living room
- Level: First
- Area: 269.84
- Dimensions: 18.11 x 14.9
Office
- Level: First
- Area: 186
- Dimensions: 15 x 12.4
Heating
- Electric, Propane, Heat Pump
Cooling
- Central Electric, Heat Pump, Three Zone
Appliances
- Included: Dishwasher, Disposal, Water Filter System, Exhaust Fan, Microwave, Electric Oven/Range, Water Softener, Electric Water Heater, Tankless Water Heater
- Laundry: First Level
Features
- Bonus Room, Breakfast Bar, Cathedral/Vaulted Ceiling, Ceiling Fan(s), Ceramic Tile Bath, Formal Dining Room, Great Room, Kitchen Island, Kitchen/Dining Room, Kitchen/FR Combo, Living/Dining Room, Main Level Living, Primary w/Ensuite, Primary on Main Level, New Kitchen, Open Floorplan, Pantry, Rec/Game Room, Split Bedroom, Sunroom, Walk-In Closet(s), Workshop
- Flooring: Hardwood, Ceramic Tile
- Doors: Doors-Insulated
- Windows: Insulated Windows, Screens, Window Treatments
- Basement: Full,Partial,Finished,Heated,Daylight,Recreation/Game Room,Workshop,Exterior Entry,Interior Entry,Finished Bath,Lower/Terrace
- Attic: None
- Has fireplace: Yes
- Fireplace features: Gas Log, Stone, Two or More
Interior area
- Living area range: 2601-2800 Square Feet
Video & virtual tour
Property
Parking
- Parking features: Garage-Single Detached, Garage-Double in Basement, Garage Door Opener
- Attached garage spaces: 3
Features
- Patio & porch: Deck, Screened Porch/Deck
- Has spa: Yes
- Spa features: Hot Tub/Spa, Bath
- Has view: Yes
- View description: View-Winter
- Waterfront features: Stream/Creek
Lot
- Size: 2.05 Acres
- Features: Allow RVs, Elevation over 3000, Level Yard, Open Lot, Private, Rolling, Unrestricted, Wooded
- Residential vegetation: Partially Wooded
Details
- Additional structures: Outbuilding/Workshop
- Parcel number: 6534644376
- Other equipment: Generator
Construction
Type & style
- Home type: SingleFamily
- Architectural style: Contemporary,Timber Frame,Custom
- Property subtype: Residential
Materials
- HardiPlank Type, Stone
- Foundation: Slab
- Roof: Composition
Condition
- Year built: 2012
Utilities & green energy
- Sewer: Septic Tank
- Water: Well, Private
- Utilities for property: Cell Service Available
Community & HOA
Community
- Security: Security System, Carbon Monoxide Detector(s)
- Subdivision: None
Location
- Region: Franklin
Financial & listing details
- Tax assessed value: $715,120
- Annual tax amount: $2,399
- Date on market: 12/1/2025
- Listing terms: Cash,Conventional
- Road surface type: Paved, Gravel
Estimated market value
$906,700
$861,000 - $952,000
$3,711/mo
Price history
Price history
| Date | Event | Price |
|---|---|---|
| 12/1/2025 | Price change | $949,900-4.8% |
Source: HCMLS #1001611 Report a problem | ||
| 7/28/2025 | Price change | $998,000-1.7% |
Source: Carolina Smokies MLS #26040475 Report a problem | ||
| 7/7/2025 | Price change | $1,015,000-7.7% |
Source: Carolina Smokies MLS #26040475 Report a problem | ||
| 6/16/2025 | Price change | $1,100,000-4.3% |
Source: Carolina Smokies MLS #26040475 Report a problem | ||
| 4/7/2025 | Listed for sale | $1,150,000+82.5% |
Source: Carolina Smokies MLS #26040475 Report a problem | ||
Public tax history
Public tax history
| Year | Property taxes | Tax assessment |
|---|---|---|
| 2024 | $2,399 +0.5% | $715,120 0% |
| 2023 | $2,388 +12.5% | $715,320 +67.8% |
| 2022 | $2,122 | $426,310 |
Find assessor info on the county website
BuyAbility℠ payment
Est. payment
$5,143/mo
Principal & interest
$4471
Property taxes
$340
Home insurance
$332
Climate risks
Neighborhood: 28734
Nearby schools
GreatSchools rating
- 7/10Nantahala SchoolGrades: K-12Distance: 7.6 mi
- 6/10Macon Early College High SchoolGrades: 9-12Distance: 10.3 mi
- 6/10Franklin HighGrades: 9-12Distance: 10.4 mi
- Loading
- Loading
