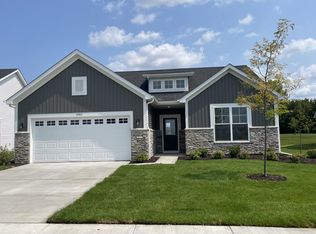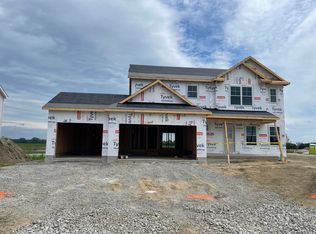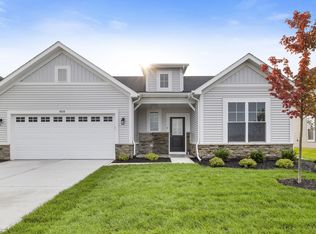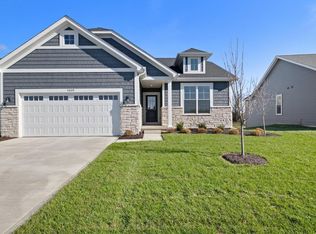Closed
$406,000
6736 Sky Rd, Schererville, IN 46375
3beds
1,905sqft
Single Family Residence
Built in 2023
7,405.2 Square Feet Lot
$408,700 Zestimate®
$213/sqft
$2,828 Estimated rent
Home value
$408,700
$388,000 - $429,000
$2,828/mo
Zestimate® history
Loading...
Owner options
Explore your selling options
What's special
Enjoy maintenance free living in the Cadenza! This home features an open concept design with the great room open to a custom kitchen. The kitchen showcases light maple soft cabinets with granite countertops, subway tile backsplash, under cabinet lighting, and GE stainless steel appliances. Walk-in pantry and an island for entertaining. Cozy up by the fireplace in the great room or enjoy the sunsets under your covered patio. Covered front porch as well. The owner's suite has a beautiful tiled shower, double bowl vanity and spacious walk in closet. Secluded guest bedroom. The 3rd bedroom has French doors, so you can utilize it for a den or office as well. This home comes fully landscaped with an irrigation system and the Industry's Best Customer Care Program and Warranty.
Zillow last checked: 8 hours ago
Listing updated: February 28, 2024 at 02:58pm
Listed by:
Katherine Bultema,
Compass Indiana, LLC 317-563-5051
Bought with:
Larita Thomas, RB18000650
@properties/Christie's Intl RE
Source: NIRA,MLS#: 534200
Facts & features
Interior
Bedrooms & bathrooms
- Bedrooms: 3
- Bathrooms: 2
- Full bathrooms: 1
- 3/4 bathrooms: 1
Primary bedroom
- Area: 235.2
- Dimensions: 14 x 16.8
Bedroom 2
- Area: 139.26
- Dimensions: 11.5 x 12.11
Bedroom 3
- Area: 139.2
- Dimensions: 11.6 x 12
Bathroom
- Description: 3/4
Bathroom
- Description: Full
Kitchen
- Area: 157.92
- Dimensions: 11.2 x 14.1
Laundry
- Dimensions: 1 x 1
Living room
- Area: 334.89
- Dimensions: 18.3 x 18.3
Heating
- Forced Air, Natural Gas
Appliances
- Included: Built-In Gas Range, Dishwasher, Disposal, Microwave, Refrigerator
Features
- Has basement: No
- Number of fireplaces: 1
- Fireplace features: Great Room, Living Room
Interior area
- Total structure area: 1,905
- Total interior livable area: 1,905 sqft
- Finished area above ground: 1,905
Property
Parking
- Total spaces: 2
- Parking features: Attached, Garage Door Opener
- Attached garage spaces: 2
Features
- Levels: One
- Patio & porch: Covered, Patio, Porch
- Frontage length: 125
Lot
- Size: 7,405 sqft
- Dimensions: 60
- Features: Cul-De-Sac, Landscaped, Level, Paved, Sprinklers In Front, Sprinklers In Rear
Details
- Parcel number: NEW OR UNDER CONSTRUCTION
- Zoning description: Residential
Construction
Type & style
- Home type: SingleFamily
- Architectural style: Bungalow
- Property subtype: Single Family Residence
Condition
- New construction: No
- Year built: 2023
Utilities & green energy
- Water: Public
- Utilities for property: Cable Available, Electricity Available, Natural Gas Available
Community & neighborhood
Community
- Community features: Curbs, Sidewalks
Location
- Region: Schererville
- Subdivision: Canyon Creek
HOA & financial
HOA
- Has HOA: Yes
- Association name: Amanda Harvard
- Association phone: 219-464-3536
Other
Other facts
- Listing agreement: Exclusive Right To Sell
- Listing terms: Cash,Conventional,FHA,VA Loan
- Road surface type: Paved
Price history
| Date | Event | Price |
|---|---|---|
| 10/4/2023 | Sold | $406,000-1.5%$213/sqft |
Source: | ||
| 7/16/2023 | Listed for sale | $412,264$216/sqft |
Source: | ||
Public tax history
| Year | Property taxes | Tax assessment |
|---|---|---|
| 2024 | $1 -77.3% | $395,000 +131566.7% |
| 2023 | $6 | $300 |
| 2022 | -- | $300 |
Find assessor info on the county website
Neighborhood: 46375
Nearby schools
GreatSchools rating
- 6/10Peifer Elementary SchoolGrades: PK-4Distance: 1.8 mi
- 6/10Hal E Clark Middle SchoolGrades: 5-8Distance: 4 mi
- 9/10Lake Central High SchoolGrades: 9-12Distance: 4.4 mi
Schools provided by the listing agent
- Elementary: Peifer Elementary School
- High: Lake Central High School
Source: NIRA. This data may not be complete. We recommend contacting the local school district to confirm school assignments for this home.
Get a cash offer in 3 minutes
Find out how much your home could sell for in as little as 3 minutes with a no-obligation cash offer.
Estimated market value$408,700
Get a cash offer in 3 minutes
Find out how much your home could sell for in as little as 3 minutes with a no-obligation cash offer.
Estimated market value
$408,700



