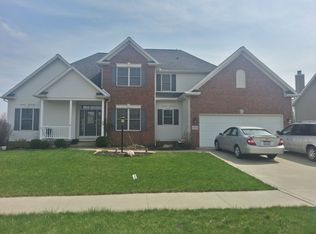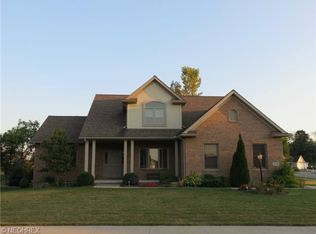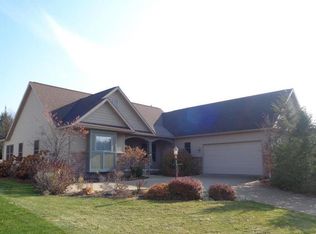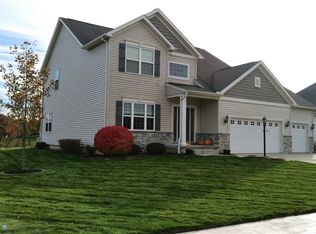Wonderful and spacious home located in Jackson's popular Aberdeen Ridge. With 5-6 bedrooms, large great room and sprawling family room/recreation room in the finished lower level, there is sure to be space for everyone. You'll appreciate the grand entrance with two-story foyer with wood floor that flows into the office/den and leads to the great room and kitchen. The fully-applianced eat-in kitchen includes lots of cabinets & drawers, sitting bar for 5, lots of windows and is open to the vaulted great room that has a beautiful fireplace & ceiling fan. The back hall leads to the laundry room, a full bathroom and a first-floor bedroom with private bathroom entrance. You'll also find a nice mud area with storage and hanging hooks off the garage entrance near the kitchen. Upstairs you will find 4 more bedrooms including a gracious master suite with new carpet, vaulted ceiling, large walk-in closet, double vanity, jetted tub and separate shower. Two of the bedrooms have new carpet and the third has newer laminate floor and all with large closets. The hallway bathroom includes private shower and toilet and two sinks. The finished lower level is ready for gatherings and adds over 650 square feet of additional living space along with a bar and a half-bath. You'll also find storage and a nice workout room to boot! Other features and updates: Nice deck that steps down to a concrete patio; large, heated 2.5 car garage with lots of storage; 85 gallon HWT with lifetime warranty (2018).
This property is off market, which means it's not currently listed for sale or rent on Zillow. This may be different from what's available on other websites or public sources.



