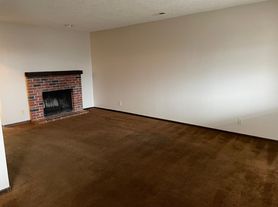AVAILABLE 09/01/2024, 4 Bedrooms, 2 FULL Baths, This house has been Completely remodeled inside and out! It has washer/dryer hookups and comes with a stove, refrigerator, over the range microwave and dishwasher, granite Counters, Full unfinished Basement, 1 Car Attached Garage, Nice big back Yard in Washburn Schools district. Don't miss out and schedule your tour today!
Renter is responsible for all utilities, No smoking allowed inside the house Pets are allowed on a case by case basis with a $400 pet fee and $75 pet rent.
House for rent
$1,800/mo
6736 SW Fieldwood Dr, Topeka, KS 66619
3beds
1,456sqft
Price may not include required fees and charges.
Single family residence
Available now
Cats, dogs OK
Central air
Hookups laundry
Attached garage parking
-- Heating
What's special
Full unfinished basementGranite counters
- 51 days |
- -- |
- -- |
Travel times
Looking to buy when your lease ends?
Get a special Zillow offer on an account designed to grow your down payment. Save faster with up to a 6% match & an industry leading APY.
Offer exclusive to Foyer+; Terms apply. Details on landing page.
Facts & features
Interior
Bedrooms & bathrooms
- Bedrooms: 3
- Bathrooms: 2
- Full bathrooms: 2
Cooling
- Central Air
Appliances
- Included: Dishwasher, WD Hookup
- Laundry: Hookups
Features
- WD Hookup
Interior area
- Total interior livable area: 1,456 sqft
Property
Parking
- Parking features: Attached
- Has attached garage: Yes
- Details: Contact manager
Features
- Exterior features: No Utilities included in rent
Details
- Parcel number: 1910103019010000
Construction
Type & style
- Home type: SingleFamily
- Property subtype: Single Family Residence
Community & HOA
Location
- Region: Topeka
Financial & listing details
- Lease term: 1 Year
Price history
| Date | Event | Price |
|---|---|---|
| 8/27/2025 | Listed for rent | $1,800+20%$1/sqft |
Source: Zillow Rentals | ||
| 7/14/2023 | Listing removed | -- |
Source: Zillow Rentals | ||
| 7/12/2023 | Listed for rent | $1,500$1/sqft |
Source: Zillow Rentals | ||
| 1/24/2023 | Listing removed | -- |
Source: Zillow Rentals | ||
| 1/20/2023 | Price change | $1,500-6.3%$1/sqft |
Source: Zillow Rentals | ||
