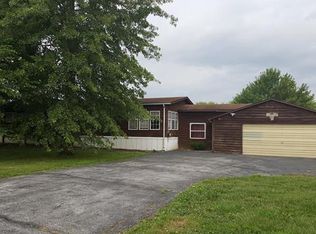3Br/3Ba 2 story home on 2.5 acres. This well kept home offers wood burning fireplace, full basement, and tile flooring. Above ground pool. 30x50 pole barn with 12' doors. Country Living yet close to town.
This property is off market, which means it's not currently listed for sale or rent on Zillow. This may be different from what's available on other websites or public sources.
