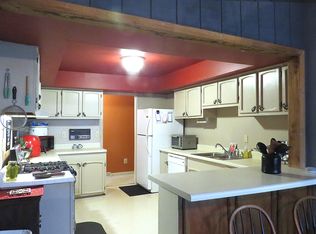Sold for $260,000
$260,000
6736 Hilham Rd, Cookeville, TN 38506
3beds
1,152sqft
Single Family Residence
Built in 1982
0.46 Acres Lot
$261,500 Zestimate®
$226/sqft
$1,581 Estimated rent
Home value
$261,500
$217,000 - $314,000
$1,581/mo
Zestimate® history
Loading...
Owner options
Explore your selling options
What's special
Welcome to this charming 3-bedroom, 2-bathroom home, ideally located just minutes from town. This inviting property features updated flooring and a fresh coat of paint throughout, creating a bright and welcoming atmosphere. The spacious layout includes comfortable living areas and well-appointed bedrooms, perfect for both relaxation and everyday living. The kitchen comes fully equipped with all appliances, which will remain with the home, including a refrigerator, stove, and dishwasher. Additionally, the property includes a washer and dryer, ensuring convenience and ease for the new owners. A standout feature of this home is the 30ft x 30ft detached garage, offering plenty of room for vehicles, tools, or storage. The fenced-in backyard provides a private outdoor retreat, ideal for entertaining, gardening, or simply unwinding after a long day. This home is also eligible for Rural Development financing. Move-in ready and brimming with potential, this home is a true gem.
Zillow last checked: 8 hours ago
Listing updated: June 19, 2025 at 07:51am
Listed by:
Keylan Ensley,
The Realty Firm,
Kelly Morgan,
The Realty Firm
Bought with:
Sabrina Brazle
The Realty Firm
Source: UCMLS,MLS#: 234970
Facts & features
Interior
Bedrooms & bathrooms
- Bedrooms: 3
- Bathrooms: 2
- Full bathrooms: 2
Heating
- Heat Pump
Cooling
- Central Air
Appliances
- Included: Dishwasher, Electric Oven, Refrigerator, Electric Range, Range Hood, Washer, Dryer, Electric Water Heater
- Laundry: Main Level
Features
- New Paint, Ceiling Fan(s)
- Windows: Double Pane Windows, Blinds
- Basement: Crawl Space
- Has fireplace: No
- Fireplace features: None
Interior area
- Total structure area: 1,152
- Total interior livable area: 1,152 sqft
Property
Parking
- Total spaces: 2
- Parking features: Detached, Main Level
- Covered spaces: 2
Features
- Levels: One
- Patio & porch: Porch, Covered, Deck
- Fencing: Fenced
- Has view: Yes
- View description: No Water Frontage View Description
- Water view: No Water Frontage View Description
- Waterfront features: No Water Frontage View Description
Lot
- Size: 0.46 Acres
- Dimensions: 100 x 200
- Features: Cleared
Details
- Additional structures: Outbuilding
- Parcel number: 19.00
Construction
Type & style
- Home type: SingleFamily
- Property subtype: Single Family Residence
Materials
- Brick, Vinyl Siding, Frame
- Roof: Metal
Condition
- Year built: 1982
Utilities & green energy
- Electric: Circuit Breakers
- Sewer: Septic Tank
- Water: Utility District
- Utilities for property: Natural Gas Not Available, Cable Connected
Community & neighborhood
Security
- Security features: Smoke Detector(s)
Location
- Region: Cookeville
- Subdivision: Stockton
Price history
| Date | Event | Price |
|---|---|---|
| 6/18/2025 | Sold | $260,000-1.8%$226/sqft |
Source: | ||
| 5/26/2025 | Pending sale | $264,900$230/sqft |
Source: | ||
| 5/26/2025 | Contingent | $264,900$230/sqft |
Source: | ||
| 5/1/2025 | Price change | $264,900-3.6%$230/sqft |
Source: | ||
| 3/31/2025 | Price change | $274,900-3.5%$239/sqft |
Source: | ||
Public tax history
| Year | Property taxes | Tax assessment |
|---|---|---|
| 2025 | $916 | $34,450 |
| 2024 | $916 | $34,450 |
| 2023 | $916 +7.6% | $34,450 |
Find assessor info on the county website
Neighborhood: 38506
Nearby schools
GreatSchools rating
- 7/10Algood Middle SchoolGrades: PK,5-8Distance: 5.9 mi
- 8/10Cookeville High SchoolGrades: PK,9-12Distance: 4.9 mi
- 7/10Northeast Elementary SchoolGrades: PK-4Distance: 6.2 mi
Get pre-qualified for a loan
At Zillow Home Loans, we can pre-qualify you in as little as 5 minutes with no impact to your credit score.An equal housing lender. NMLS #10287.
