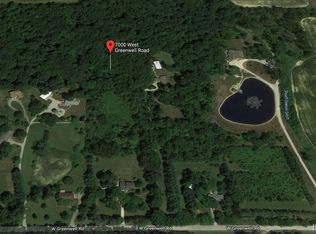With 8.96 acres in Huntertown, this beautiful estate is in the much desired Northwest Allen School System and is a wonderfully quiet retreat. The land is a mix of open grassy areas (perfect for gardens & play) and wooded acreage. The stone/brick ranch is complimented by the professional landscaped beds of plants and stone. The covered front entry leads to the open concept main level with glimpses of the finished lower level just beyond the open central staircase. Hardwood floors flow throughout the majority of this main level. Dining room is open, yet defined by arched openings over columns. Living area has coffered ceiling, arched passageways & a see-through fireplace shared with the hearth room. Like so many rooms in this home, the hearth room opens to a covered porch for outdoor dining. The hearth room includes a wall of windows and gas fireplace with a stone surround, making this a fantastic space. Granite and stainless kitchen has high end Jenn Air appliances and opens to the breakfast area/hearth room. Main level master has a gas fireplace, an attached office with a private deck, large master bathroom with a tile/spa-like walk-in shower, and an enormous closet spanning 2 floors. Bedrooms 2 & 3, each with a full bathroom, and the laundry room are also on this main level. Just off the 3 car garage is the mudroom and a private staircase to the unfinished upper level over the garage. The open staircase leads to the lower level's large, open-concept family room (with the home's 3rd fireplace, billiard area, an amazing bar with granite countertops, stainless appliances, Scottsman ice maker, upgraded tile work and lit, glass inset panels within the bar that seats 8). This area opens to the lower, covered patio and also to a smaller sitting porch. Bedroom 4 has a fireplace, attached bath and sliders to the patio. The theater room has built-ins for the components used with a projection TV (projector and theatre chairs negotiable). The lower level has a spa-style wing with a fitness room, shampoo room, sauna and a hot-tub garden room. Other noteworthy features include central vac, sound system, Elan Doorbell system (integrates with smart phone), reverse osmosis, Generac Generator and (2) 50 gallon Freedom hot water heaters, 2 decks, 2 patios and 1 porch.
This property is off market, which means it's not currently listed for sale or rent on Zillow. This may be different from what's available on other websites or public sources.
