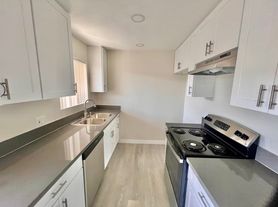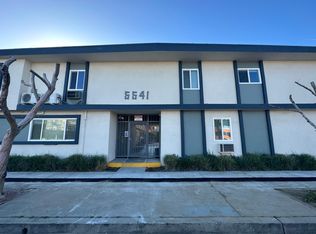Celebrate Fall with extra savings on your new home!
Move in this October and receive $250 off your first month's rent when you sign a 15-month lease between October 10-31, 2025. Apply the same day you tour and get an extra $50 off your first month's rent.
Two-story garden-style building featuring a charming water fountain courtyard, gated entrance, intercom system, gated parking, surveillance cameras, laundry facility, and a swimming pool. Located in prime North Hollywood, just minutes from the famous NoHo Arts District with easy access to the 134 and 170 freeways.
For more information or to schedule a tour, please contact:
OPEN HOUSE
Thursday: 5:00 PM 7:00 PM
Saturday: 11:00 AM 3:00 PM
Bedrooms: Studio (0 Bed)
Bathrooms: 1 Bath
Parking: 1 Space (Monthly Fee Applies)
Lease Duration: 1 Year (See Details Below)
Deposit: 1 Month (OAC)
Pets Policy: Cats & Dogs OK
Laundry: Shared
Property Type: Apartment First-Floor Unit
Living Area:
Freshly painted with wood floors and base molding throughout. Large window with wooden horizontal blinds, wall A/C unit, ceiling fan with lights on a digital dimmer, and a gas wall heater.
Kitchen:
Open to the living room with granite countertops, a white-tiled breakfast bar overlooking the living area, stainless steel appliances (dishwasher, over-the-range microwave, and gas stove/oven), stainless steel sink with tall spout faucet, abundant cabinetry, USB port/outlet for convenient charging, and a light fixture.
Hallway:
Closet with new sliding mirrored doors plus an additional built-in cabinet and counter/vanity area with mirror above.
Bathroom:
Tile flooring, modern vanity with a large custom mirror and light sconce above, mirrored medicine cabinet, bathtub with tiled walls, curved shower rod and curtain, window, and all new accessories.
Terms and Requirements:
Promotion: $250 off October rent when you sign a 15-month lease between October 10-31, 2025. Receive an additional $50 off if you apply the same day you tour. Offer valid only for completed rental applications submitted between October 10-31, 2025. Promotion varies on select units; confirm eligibility with the building manager. Concession applies to first month rent only; additional charges (utilities, parking, pets, etc.) remain due in full.
Resident must sign a 15-month lease to qualify. Any Lease with a duration of less than 15 months does not apply. The concession is one-time and does not alter other lease terms.
If the lease is terminated early, the concession will be recaptured and must be repaid. Management reserves the right to modify or end the offer prior to lease execution.
The concession is a one-time credit and does not alter or modify the base rent.
This offer may be rescinded or revised at any time, without any notice.
Apartment for rent
$1,675/mo
6736 Cleon Ave #4514, North Hollywood, CA 91606
Studio
446sqft
Price may not include required fees and charges.
Apartment
Available now
Cats, small dogs OK
Air conditioner, wall unit, ceiling fan
Shared laundry
Assigned parking
-- Heating
What's special
Swimming poolModern vanityGated entranceCharming water fountain courtyardGated parkingStainless steel sinkCurved shower rod
- 49 days |
- -- |
- -- |
Travel times
Looking to buy when your lease ends?
Consider a first-time homebuyer savings account designed to grow your down payment with up to a 6% match & a competitive APY.
Facts & features
Interior
Bedrooms & bathrooms
- Bedrooms: 0
- Bathrooms: 1
- Full bathrooms: 1
Cooling
- Air Conditioner, Wall Unit, Ceiling Fan
Appliances
- Included: Dishwasher, Microwave, Range Oven, Range/Oven
- Laundry: Shared
Features
- Ceiling Fan(s), Individual Climate Control
- Flooring: Wood
- Windows: Double Pane Windows, Window Coverings
Interior area
- Total interior livable area: 446 sqft
Property
Parking
- Parking features: Assigned
- Details: Contact manager
Features
- Stories: 2
- Exterior features: Base Molding, Beautiful Landscaping, Breakfast Bar, Built-In Makeup/Vanity, Courtyard, Electronic Payment, Fans/Lights on Digital Dimmers, Flooring: Wood, Granite Countertops, LED/anti-fog Bathroom Mirror, Lighting with Dimmer Switches, On-Site Manager, Open-concept, Parking Available, Phone/Intercom Access, Rent Stablization, Sliding Mirrored Closet Doors, Stainless Steel Appliances, Surveillance Cameras, USB Electrical Ports, USB Outlet
Construction
Type & style
- Home type: Apartment
- Property subtype: Apartment
Condition
- Year built: 1974
Building
Details
- Building name: 6736 Cleon Ave
Management
- Pets allowed: Yes
Community & HOA
Community
- Features: Pool
- Security: Gated Community
HOA
- Amenities included: Pool
Location
- Region: North Hollywood
Financial & listing details
- Lease term: Contact For Details
Price history
| Date | Event | Price |
|---|---|---|
| 9/13/2025 | Listed for rent | $1,675$4/sqft |
Source: Zillow Rentals | ||
Neighborhood: North Hollywood
There are 3 available units in this apartment building

