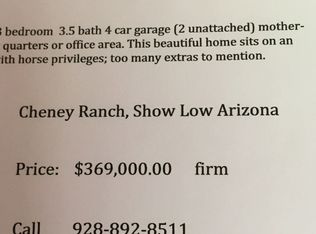Closed
$515,000
6736 Circle C Ln, Show Low, AZ 85901
4beds
2baths
2,053sqft
Single Family Residence
Built in 1988
1.08 Acres Lot
$513,300 Zestimate®
$251/sqft
$3,047 Estimated rent
Home value
$513,300
$462,000 - $570,000
$3,047/mo
Zestimate® history
Loading...
Owner options
Explore your selling options
What's special
GORGEOUS Log Cabin on over an acre close to town! The owners have meticulously maintained this home and added many updates including a new furnace, A/C unit for the downstairs, and added downstairs duct work. They also remodeled the downstairs bathroom, with a heated floor! You will love the new vinyl flooring in the living room, dining room, hall and stairs including new baseboards and door moldings. In 2021, they added new vinyl dual pane windows throughout! Outside a new patio was added, planters in the backyard as well as a sprinkler system and lawn. In the front of the property basalt was added to the circular drive. In 2023, siding was replaced and underlayment was added downstairs. The lighting has just recently been updated throughout the home as well as a new gargabe disposal, and gas range!
Zillow last checked: 8 hours ago
Listing updated: July 24, 2025 at 10:41am
Listed by:
Ann L Schude 480-201-3581,
Instasold
Bought with:
Michael D Fish, SA651798000
West USA Realty - Show Low
Source: WMAOR,MLS#: 255665
Facts & features
Interior
Bedrooms & bathrooms
- Bedrooms: 4
- Bathrooms: 2
Heating
- Has Heating (Unspecified Type)
Cooling
- Central Air
Features
- Vaulted Ceiling(s), Shower, Tub/Shower, Double Vanity, Full Bath, Pantry, Kitchen/Dining Room Combo
- Flooring: Carpet, Vinyl, Tile
- Windows: Double Pane Windows, Skylight(s)
- Has fireplace: Yes
- Fireplace features: Living Room
Interior area
- Total structure area: 2,053
- Total interior livable area: 2,053 sqft
Property
Parking
- Parking features: Garage Door Opener
- Has garage: Yes
Features
- Patio & porch: Patio
- Exterior features: Rain Gutters
Lot
- Size: 1.08 Acres
- Features: Landscaped
Details
- Additional parcels included: No
- Parcel number: 40924024
- Horses can be raised: Yes
Construction
Type & style
- Home type: SingleFamily
- Property subtype: Single Family Residence
Materials
- Log
- Roof: Metal
Condition
- Year built: 1988
Utilities & green energy
- Gas: Propane Tank Leased
- Utilities for property: Water Connected
Community & neighborhood
Location
- Region: Show Low
- Subdivision: Cheney Ranch
HOA & financial
HOA
- Has HOA: Yes
- HOA fee: $75 annually
- Association name: Yes
Other
Other facts
- Ownership type: No
Price history
| Date | Event | Price |
|---|---|---|
| 7/15/2025 | Sold | $515,000$251/sqft |
Source: | ||
| 6/11/2025 | Pending sale | $515,000$251/sqft |
Source: | ||
| 6/6/2025 | Listed for sale | $515,000$251/sqft |
Source: | ||
| 5/29/2025 | Contingent | $515,000$251/sqft |
Source: | ||
| 5/22/2025 | Price change | $515,000-1.9%$251/sqft |
Source: | ||
Public tax history
| Year | Property taxes | Tax assessment |
|---|---|---|
| 2025 | $1,834 +1.6% | $36,077 +5.5% |
| 2024 | $1,804 +6.5% | $34,210 -17.6% |
| 2023 | $1,694 -1.5% | $41,507 +24.5% |
Find assessor info on the county website
Neighborhood: 85901
Nearby schools
GreatSchools rating
- 8/10Linden Elementary SchoolGrades: K-5Distance: 0.2 mi
- 6/10Show Low Junior High SchoolGrades: 6-8Distance: 6.2 mi
- 5/10Show Low High SchoolGrades: 9-12Distance: 5.2 mi

Get pre-qualified for a loan
At Zillow Home Loans, we can pre-qualify you in as little as 5 minutes with no impact to your credit score.An equal housing lender. NMLS #10287.

