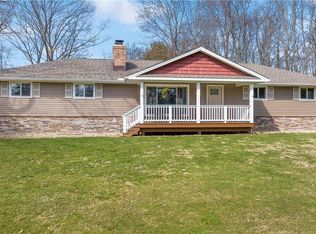Sold for $465,800
$465,800
6735 W Smith Rd, Medina, OH 44256
3beds
4,476sqft
Single Family Residence
Built in 1995
6.31 Acres Lot
$471,600 Zestimate®
$104/sqft
$2,654 Estimated rent
Home value
$471,600
$410,000 - $538,000
$2,654/mo
Zestimate® history
Loading...
Owner options
Explore your selling options
What's special
If you want great country living that is still within reasonable distance to city amenities, you have found your home! This Prestige Homes ranch is nestled on just over 6 acres with a beautifully wooded lot in York Twp. The basics include: 3 bedrooms (including a 1st floor master), 2 1/2 baths, with just over 2200 sq feet and a full basement. The heart of this home lies in the family room, where a cathedral ceiling covers just over 500 sq. ft. of space that will provide you with plenty of room to create memories to last a lifetime! The family room also features a stunning and recently rebuilt stone fireplace, right next to views of your wooded lot. Roof had a complete tear off three years ago. If you work at home or have a home business and need room to work, a spacious office on the first floor accomplishes that task. There is an area in the back that has had previous grading to allow for construction of a barn/outbuilding. If you find serenity it being outside, this home's patio will be your new escape! To go along with the wooded lot view, the patio has a pond/water feature to provide you with the relaxation you need from a long hard day's work.
Zillow last checked: 8 hours ago
Listing updated: October 08, 2025 at 07:46pm
Listed by:
Sonny Covic SonnyCovic@HowardHanna.com440-343-1740,
Howard Hanna
Bought with:
Gregory Erlanger, 2004000516
Keller Williams Citywide
Source: MLS Now,MLS#: 5037882Originating MLS: Akron Cleveland Association of REALTORS
Facts & features
Interior
Bedrooms & bathrooms
- Bedrooms: 3
- Bathrooms: 3
- Full bathrooms: 2
- 1/2 bathrooms: 1
- Main level bathrooms: 3
- Main level bedrooms: 3
Primary bedroom
- Description: Master Bedroom,Flooring: Carpet
- Features: Walk-In Closet(s), Window Treatments
- Level: First
- Dimensions: 18 x 13
Bedroom
- Description: Bedroom 2,Flooring: Carpet
- Features: Window Treatments
- Level: First
- Dimensions: 12 x 13
Bedroom
- Description: Bedroom 3,Flooring: Carpet
- Features: Window Treatments
- Level: First
- Dimensions: 12 x 14
Family room
- Description: Family Room/Great Room,Flooring: Carpet
- Features: Cathedral Ceiling(s), Fireplace, Window Treatments
- Level: First
- Dimensions: 28 x 18
Kitchen
- Description: Kitchen,Flooring: Ceramic Tile
- Features: Window Treatments
- Level: First
- Dimensions: 12 x 25
Laundry
- Description: First Floor Laundry
- Level: First
- Dimensions: 7 x 11
Office
- Description: Flooring: Carpet
- Level: First
- Dimensions: 14 x 20
Heating
- Propane, Other
Cooling
- Central Air
Appliances
- Laundry: Main Level
Features
- Cathedral Ceiling(s)
- Basement: Full,Unfinished
- Number of fireplaces: 2
- Fireplace features: Basement
Interior area
- Total structure area: 4,476
- Total interior livable area: 4,476 sqft
- Finished area above ground: 2,238
- Finished area below ground: 2,238
Property
Parking
- Parking features: Attached, Garage
- Attached garage spaces: 2
Features
- Levels: One
- Stories: 1
- Patio & porch: Patio, Porch
Lot
- Size: 6.31 Acres
Details
- Parcel number: 04505C41005
Construction
Type & style
- Home type: SingleFamily
- Architectural style: Ranch
- Property subtype: Single Family Residence
Materials
- Brick
- Roof: Asphalt,Fiberglass
Condition
- Year built: 1995
Details
- Builder name: Prestige
Utilities & green energy
- Sewer: Septic Tank
- Water: Public, Well
Community & neighborhood
Location
- Region: Medina
- Subdivision: York 01
Other
Other facts
- Listing agreement: Exclusive Right To Sell
Price history
| Date | Event | Price |
|---|---|---|
| 10/6/2025 | Sold | $465,800-6.8%$104/sqft |
Source: MLS Now #5037882 Report a problem | ||
| 7/23/2025 | Pending sale | $499,900$112/sqft |
Source: MLS Now #5037882 Report a problem | ||
| 6/19/2025 | Listed for sale | $499,900$112/sqft |
Source: MLS Now #5037882 Report a problem | ||
| 4/25/2025 | Pending sale | $499,900$112/sqft |
Source: MLS Now #5037882 Report a problem | ||
| 4/16/2025 | Price change | $499,900-2.9%$112/sqft |
Source: MLS Now #5037882 Report a problem | ||
Public tax history
Tax history is unavailable.
Neighborhood: 44256
Nearby schools
GreatSchools rating
- 9/10Buckeye Primary SchoolGrades: K-3Distance: 3.5 mi
- 7/10Buckeye Junior High SchoolGrades: 7-8Distance: 3.7 mi
- 7/10Buckeye High SchoolGrades: 9-12Distance: 3.6 mi
Schools provided by the listing agent
- District: Buckeye LSD Medina - 5203
Source: MLS Now. This data may not be complete. We recommend contacting the local school district to confirm school assignments for this home.
Get a cash offer in 3 minutes
Find out how much your home could sell for in as little as 3 minutes with a no-obligation cash offer.
Estimated market value$471,600
Get a cash offer in 3 minutes
Find out how much your home could sell for in as little as 3 minutes with a no-obligation cash offer.
Estimated market value
$471,600
