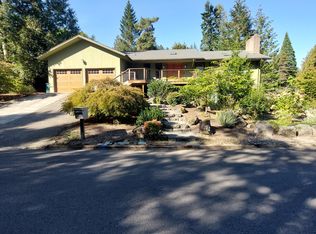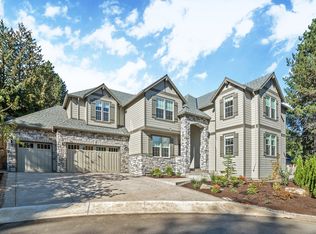Frank Lloyd Wright-inspired, mid-century modern JEWEL with low-maintenance yard. Close-in location in the heart of PDX West Hills in beautiful wooded neighborhood. Minutes to downtown, hi-tec, OHSU/Jesuit/Catlin Gabel. Commuters dream! Completely renovated inside & out, formal living & dining rms + fam rm on main, lots of windows for natural light, 3 MAIN level BDS, 2 on LL, 3 fireplaces, new kitchen appliances, bonus/rec room/wet bar downstairs, multiple decks, 2-car oversized garage. GORGEOUS!
This property is off market, which means it's not currently listed for sale or rent on Zillow. This may be different from what's available on other websites or public sources.

