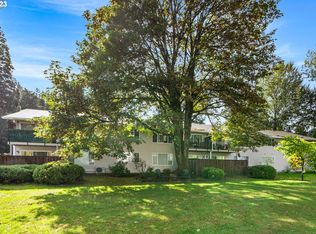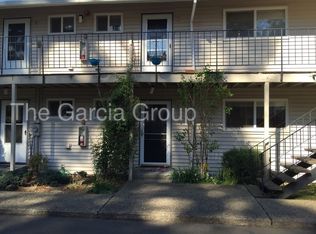Sold
$276,000
6735 SW Capitol Hill Rd APT 4, Portland, OR 97219
2beds
1,056sqft
Residential, Condominium
Built in 1965
-- sqft lot
$270,400 Zestimate®
$261/sqft
$1,664 Estimated rent
Home value
$270,400
$249,000 - $295,000
$1,664/mo
Zestimate® history
Loading...
Owner options
Explore your selling options
What's special
Step into luxury with this exquisite 1 level ground floor condo in Hillsdale. Slab granite countertops in a completely updated kitchen provide a touch of tasteful elegance, while the updated bathroom offers a spa-like retreat. Plantation shutters adorn the living room and primary bedroom for added privacy and style. A second bedroom, provides ample space for guests or home office. Outside, your own private enclosed patio awaits, perfect for enjoying morning coffee or entertaining. With the addition of a mini-split system for both heating and cooling, along with baseboard heat, comfort is ensured year-round. Enjoy ample off-street parking for guests. All appliances, including a brand new washing machine are included. Additionally, the electrical panel has been updated for peace of mind. Conveniently located near great schools, a public library, public transportation, restaurants, shopping, parks, and even a farmer's market, this fabulous retreat offers the best of city living with a touch of tranquility. No rental cap but board approval required for rentals. Pets OK. Don't miss out, schedule a viewing today and make this lovely condo your new home!
Zillow last checked: 8 hours ago
Listing updated: July 25, 2024 at 03:35am
Listed by:
Camille Colby 971-212-0001,
Works Real Estate
Bought with:
Jon Sanford, 200604177
Berkshire Hathaway HomeServices NW Real Estate
Source: RMLS (OR),MLS#: 24574857
Facts & features
Interior
Bedrooms & bathrooms
- Bedrooms: 2
- Bathrooms: 1
- Full bathrooms: 1
- Main level bathrooms: 1
Primary bedroom
- Features: Ceiling Fan, Double Closet, Wallto Wall Carpet
- Level: Main
- Area: 165
- Dimensions: 15 x 11
Bedroom 2
- Features: Closet, Wallto Wall Carpet
- Level: Main
- Area: 108
- Dimensions: 9 x 12
Dining room
- Features: Patio, Sliding Doors, Laminate Flooring
- Level: Main
- Area: 112
- Dimensions: 8 x 14
Kitchen
- Features: Builtin Range, Dishwasher, Disposal, Microwave, Pantry, Free Standing Refrigerator, Granite, Tile Floor
- Level: Main
- Area: 72
- Width: 9
Living room
- Features: Laminate Flooring
- Level: Main
- Area: 182
- Dimensions: 13 x 14
Heating
- Baseboard, Mini Split
Cooling
- Has cooling: Yes
Appliances
- Included: Built-In Range, Dishwasher, Disposal, Free-Standing Refrigerator, Microwave, Plumbed For Ice Maker, Washer/Dryer, Electric Water Heater
- Laundry: Laundry Room
Features
- Ceiling Fan(s), Granite, Closet, Pantry, Double Closet, Tile
- Flooring: Laminate, Tile, Wall to Wall Carpet
- Doors: Sliding Doors
- Windows: Vinyl Frames
- Basement: Crawl Space
- Common walls with other units/homes: 1 Common Wall
Interior area
- Total structure area: 1,056
- Total interior livable area: 1,056 sqft
Property
Parking
- Parking features: Off Street, Condo Garage (Other)
Accessibility
- Accessibility features: Ground Level, Main Floor Bedroom Bath, Minimal Steps, One Level, Accessibility
Features
- Levels: Two
- Stories: 1
- Entry location: Ground Floor
- Patio & porch: Patio
- Exterior features: Yard
Lot
- Features: Commons, Level, On Busline, Private
Details
- Parcel number: R127145
Construction
Type & style
- Home type: Condo
- Property subtype: Residential, Condominium
Materials
- Vinyl Siding
- Roof: Composition
Condition
- Resale
- New construction: No
- Year built: 1965
Utilities & green energy
- Sewer: Public Sewer
- Water: Public
- Utilities for property: Cable Connected
Community & neighborhood
Security
- Security features: Security Lights
Location
- Region: Portland
- Subdivision: Hillsdale
HOA & financial
HOA
- Has HOA: Yes
- HOA fee: $338 monthly
- Amenities included: Insurance, Maintenance Grounds, Management, Sewer, Trash, Water
Other
Other facts
- Listing terms: Cash,Conventional
Price history
| Date | Event | Price |
|---|---|---|
| 7/11/2024 | Sold | $276,000-4.5%$261/sqft |
Source: | ||
| 6/9/2024 | Pending sale | $289,000$274/sqft |
Source: | ||
| 4/20/2024 | Listed for sale | $289,000+82.9%$274/sqft |
Source: | ||
| 6/8/2007 | Sold | $158,050+78.2%$150/sqft |
Source: Agent Provided Report a problem | ||
| 7/23/2001 | Sold | $88,700-1.4%$84/sqft |
Source: Public Record Report a problem | ||
Public tax history
| Year | Property taxes | Tax assessment |
|---|---|---|
| 2025 | $4,019 +3.7% | $149,280 +3% |
| 2024 | $3,874 +4.5% | $144,940 +3% |
| 2023 | $3,707 +1.7% | $140,720 +3% |
Find assessor info on the county website
Neighborhood: Hillsdale
Nearby schools
GreatSchools rating
- 10/10Rieke Elementary SchoolGrades: K-5Distance: 0.2 mi
- 6/10Gray Middle SchoolGrades: 6-8Distance: 0.6 mi
- 8/10Ida B. Wells-Barnett High SchoolGrades: 9-12Distance: 0.4 mi
Schools provided by the listing agent
- Elementary: Rieke
- Middle: Robert Gray
- High: Ida B Wells
Source: RMLS (OR). This data may not be complete. We recommend contacting the local school district to confirm school assignments for this home.
Get a cash offer in 3 minutes
Find out how much your home could sell for in as little as 3 minutes with a no-obligation cash offer.
Estimated market value
$270,400
Get a cash offer in 3 minutes
Find out how much your home could sell for in as little as 3 minutes with a no-obligation cash offer.
Estimated market value
$270,400

