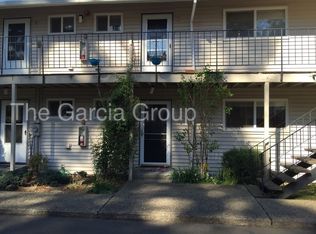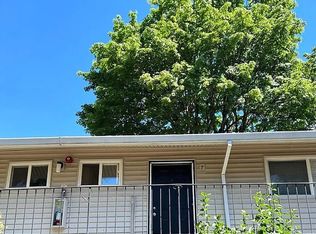Sold
$278,500
6735 SW Capitol Hill Rd APT 1, Portland, OR 97219
2beds
1,060sqft
Residential, Condominium
Built in 1965
-- sqft lot
$250,900 Zestimate®
$263/sqft
$1,672 Estimated rent
Home value
$250,900
$233,000 - $268,000
$1,672/mo
Zestimate® history
Loading...
Owner options
Explore your selling options
What's special
Premium SW location in the complex, ground floor end unit - tucked away for peace and quiet with parking directly outside your door. Gorgeous kitchen remodel with plank flooring, shaker cabinets, quartz counters and stainless appliances. Bath with quartz and tile. Spacious living room with large West facing slider to your private patio for grilling and lounging. Washer/dryer in unit. A+ location - easy access to Tri-Met, parks, shops and restaurants in Multnomah Village and Hillsdale. Rentals allowed with board approval. Pets OK.
Zillow last checked: 8 hours ago
Listing updated: October 06, 2023 at 03:44am
Listed by:
Karin Maczko 503-775-4699,
John L. Scott/Woodstock
Bought with:
Ron Brister, 201237997
Better Homes & Gardens Realty
Source: RMLS (OR),MLS#: 23438472
Facts & features
Interior
Bedrooms & bathrooms
- Bedrooms: 2
- Bathrooms: 1
- Full bathrooms: 1
- Main level bathrooms: 1
Primary bedroom
- Features: Double Closet, Wallto Wall Carpet
- Level: Main
- Area: 195
- Dimensions: 13 x 15
Bedroom 2
- Features: Closet, Wallto Wall Carpet
- Level: Main
- Area: 140
- Dimensions: 14 x 10
Dining room
- Features: Patio, Sliding Doors, Wallto Wall Carpet
- Level: Main
- Area: 112
- Dimensions: 14 x 8
Kitchen
- Features: Dishwasher, Disposal, Eat Bar, Microwave, Pantry, Free Standing Range, Free Standing Refrigerator, Laminate Flooring, Plumbed For Ice Maker, Quartz
- Level: Main
- Area: 128
- Width: 8
Living room
- Features: Wallto Wall Carpet
- Level: Main
- Area: 196
- Dimensions: 14 x 14
Heating
- Baseboard
Appliances
- Included: Dishwasher, Disposal, Free-Standing Range, Free-Standing Refrigerator, Microwave, Plumbed For Ice Maker, Stainless Steel Appliance(s), Washer/Dryer, Electric Water Heater
- Laundry: Hookup Available
Features
- Quartz, Closet, Eat Bar, Pantry, Double Closet
- Flooring: Laminate, Tile, Wall to Wall Carpet
- Doors: Sliding Doors
- Windows: Double Pane Windows, Vinyl Frames
- Basement: Crawl Space
- Common walls with other units/homes: 1 Common Wall
Interior area
- Total structure area: 1,060
- Total interior livable area: 1,060 sqft
Property
Parking
- Parking features: Deeded, Off Street
Accessibility
- Accessibility features: Ground Level, Main Floor Bedroom Bath, Minimal Steps, One Level, Parking, Utility Room On Main, Accessibility
Features
- Stories: 1
- Entry location: Ground Floor
- Patio & porch: Patio
- Exterior features: Athletic Court, Yard
- Has view: Yes
- View description: Park/Greenbelt
Lot
- Features: Commons, Level, Trees
Details
- Parcel number: R127142
Construction
Type & style
- Home type: Condo
- Property subtype: Residential, Condominium
Materials
- Lap Siding
- Foundation: Concrete Perimeter
- Roof: Composition
Condition
- Updated/Remodeled
- New construction: No
- Year built: 1965
Utilities & green energy
- Sewer: Public Sewer
- Water: Public
Community & neighborhood
Location
- Region: Portland
- Subdivision: Vermont Hills
HOA & financial
HOA
- Has HOA: Yes
- HOA fee: $339 monthly
- Amenities included: Commons, Exterior Maintenance, Sewer, Trash
Other
Other facts
- Listing terms: Cash,Conventional
- Road surface type: Paved
Price history
| Date | Event | Price |
|---|---|---|
| 9/28/2023 | Sold | $278,500-3.6%$263/sqft |
Source: | ||
| 9/1/2023 | Pending sale | $289,000$273/sqft |
Source: | ||
| 6/29/2023 | Listed for sale | $289,000$273/sqft |
Source: | ||
| 6/27/2023 | Pending sale | $289,000$273/sqft |
Source: | ||
| 6/5/2023 | Price change | $289,000-3.3%$273/sqft |
Source: | ||
Public tax history
| Year | Property taxes | Tax assessment |
|---|---|---|
| 2025 | $3,902 +3.7% | $144,940 +3% |
| 2024 | $3,762 +5% | $140,720 +3% |
| 2023 | $3,581 +1.2% | $136,630 +3% |
Find assessor info on the county website
Neighborhood: Hillsdale
Nearby schools
GreatSchools rating
- 10/10Rieke Elementary SchoolGrades: K-5Distance: 0.2 mi
- 6/10Gray Middle SchoolGrades: 6-8Distance: 0.6 mi
- 8/10Ida B. Wells-Barnett High SchoolGrades: 9-12Distance: 0.4 mi
Schools provided by the listing agent
- Elementary: Rieke
- Middle: Robert Gray
- High: Ida B Wells
Source: RMLS (OR). This data may not be complete. We recommend contacting the local school district to confirm school assignments for this home.
Get a cash offer in 3 minutes
Find out how much your home could sell for in as little as 3 minutes with a no-obligation cash offer.
Estimated market value
$250,900
Get a cash offer in 3 minutes
Find out how much your home could sell for in as little as 3 minutes with a no-obligation cash offer.
Estimated market value
$250,900

