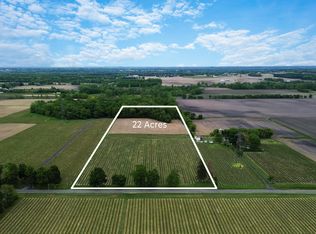Sold
$649,000
6735 S Scottdale Rd, Berrien Springs, MI 49103
3beds
2,187sqft
Single Family Residence
Built in 1917
1.3 Acres Lot
$669,500 Zestimate®
$297/sqft
$2,370 Estimated rent
Home value
$669,500
$576,000 - $777,000
$2,370/mo
Zestimate® history
Loading...
Owner options
Explore your selling options
What's special
Step into a piece of history beautifully revived in rural Berrien Springs, Michigan. Restored 100 year old 2 story farmhouse (with additions) and 2, two story hip roof barns on 1.3 acres. 3-year project with attention to detail by local contractor and owner. Lakeshore Schools. Near Royalton Township Park and Fire Station. 5 miles from Health Park & Supermarket and surrounded by vineyard & farmland. Craftsman style workmanship. 14 refurbished original int hardwood doors and hardware. Finished room in basement. Third, 16' x 24' four seasons outbuilding. Fiberon Jatoba decking. LP SmartSide Siding. Lifetime Shingle Warranty. Maintenance free and luxurious updates including some heated flooring. Approximately 1 1/2 hours from Chicago. Nicely landscaped .Call for your private viewing today. Gas and log fireplace.
Zillow last checked: 8 hours ago
Listing updated: August 14, 2025 at 10:44am
Listed by:
Christine Gianni 269-408-6715,
Jaqua Realtors
Bought with:
Ryan D Green, 6501325481
Green Towne Coastal Realty
Source: MichRIC,MLS#: 25005326
Facts & features
Interior
Bedrooms & bathrooms
- Bedrooms: 3
- Bathrooms: 4
- Full bathrooms: 4
- Main level bedrooms: 1
Heating
- Forced Air
Cooling
- Central Air
Appliances
- Included: Built-In Gas Oven, Dishwasher, Dryer, Microwave, Oven, Range, Refrigerator, Washer
- Laundry: Common Area, Main Level
Features
- Ceiling Fan(s), Eat-in Kitchen, Pantry
- Flooring: Tile, Wood
- Windows: Screens, Replacement, Insulated Windows, Garden Window
- Basement: Crawl Space,Partial,Slab
- Number of fireplaces: 1
- Fireplace features: Family Room, Gas Log, Wood Burning
Interior area
- Total structure area: 2,047
- Total interior livable area: 2,187 sqft
- Finished area below ground: 140
Property
Parking
- Total spaces: 2
- Parking features: Attached, Garage Door Opener
- Garage spaces: 2
Features
- Stories: 2
Lot
- Size: 1.30 Acres
- Features: Level, Ground Cover, Shrubs/Hedges
Details
- Parcel number: 111700320017170
- Zoning description: Ag Res
Construction
Type & style
- Home type: SingleFamily
- Architectural style: Farmhouse
- Property subtype: Single Family Residence
Materials
- Wood Siding
- Roof: Shingle
Condition
- New construction: No
- Year built: 1917
Utilities & green energy
- Sewer: Septic Tank
- Water: Well
- Utilities for property: Electricity Available, Natural Gas Connected
Community & neighborhood
Location
- Region: Berrien Springs
Other
Other facts
- Listing terms: Cash,USDA Loan,Conventional
Price history
| Date | Event | Price |
|---|---|---|
| 8/14/2025 | Sold | $649,000$297/sqft |
Source: | ||
| 7/24/2025 | Contingent | $649,000$297/sqft |
Source: | ||
| 5/10/2025 | Price change | $649,000-1.5%$297/sqft |
Source: | ||
| 2/13/2025 | Listed for sale | $659,000-0.1%$301/sqft |
Source: | ||
| 9/3/2024 | Listing removed | $659,900$302/sqft |
Source: | ||
Public tax history
Tax history is unavailable.
Neighborhood: 49103
Nearby schools
GreatSchools rating
- 8/10Hollywood Elementary SchoolGrades: PK-5Distance: 2 mi
- 7/10Lakeshore Middle SchoolGrades: 6-8Distance: 3.3 mi
- 8/10Lakeshore High SchoolGrades: 9-12Distance: 3.4 mi
Get pre-qualified for a loan
At Zillow Home Loans, we can pre-qualify you in as little as 5 minutes with no impact to your credit score.An equal housing lender. NMLS #10287.
Sell for more on Zillow
Get a Zillow Showcase℠ listing at no additional cost and you could sell for .
$669,500
2% more+$13,390
With Zillow Showcase(estimated)$682,890
