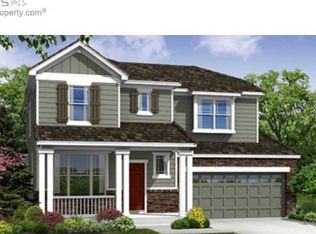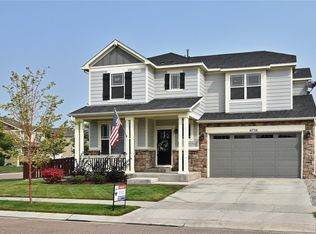Sold for $720,000 on 09/28/23
$720,000
6735 Rainier Rd, Timnath, CO 80547
4beds
4,139sqft
Residential-Detached, Residential
Built in 2014
7,490 Square Feet Lot
$761,000 Zestimate®
$174/sqft
$3,309 Estimated rent
Home value
$761,000
$723,000 - $799,000
$3,309/mo
Zestimate® history
Loading...
Owner options
Explore your selling options
What's special
Welcome to this beautifully designed and well-maintained home in Timnath Ranch! Hardwood floors grace the main and upper levels and high ceilings are complemented by bright, south-facing windows. The front of the home offers a sunny work-from-home space with new carpet and built in cabinets. A gourmet chef's kitchen includes quartz countertops, staggered crown-molding cabinets, Kitchenaid appliances (including a dual oven and 36" cooking range), and two dining areas. The stone fireplace in the main-level living room is a great place to cozy up during the winter months, while summer might find you unwinding on the back porch or planting a garden near the patio. Upstairs you'll find an additional living-room and three of the four bedrooms. The primary bedroom faces a backyard green belt with mature trees. Ample storage with the dual walk-in closets, and the bathroom is complete with a luxurious tub and frameless glass shower. Two additional bedrooms are connected via a full, jack-and-jill bathroom. Upstairs you'll also find the laundry, which features a shop sink. The finished basement is a great place to grab a cold one from the bar and watch a movie, or perhaps set up a game room. Down here you'll find a fourth bed and bath with plenty of natural light and a flex space, ready for your exercise bike, yoga mat, or studio. There is ample unfinished storage space for gear as well. The dual A/C system and furnace have been maintained yearly and the water heater is new as of 2022. The insulated, three-car, tandem garage is 50A EV charging ready and has plentiful room for your tools and toys. A 6.5 kilowatt solar system on the roof is fully paid-off and ready to benefit the next owner, allowing you to drive all day with energy from the sun. Timnath Ranch is a highly-sought-after neighborhood with a fitness center, splash pool, new pickleball courts, schools and parks nearby. The house has been pre-inspected for your peace of mind and is ready to call your own!
Zillow last checked: 8 hours ago
Listing updated: September 27, 2024 at 03:16am
Listed by:
Ryan James 303-543-3083,
8z Real Estate
Bought with:
Andrea Stull
C3 Real Estate Solutions, LLC
Source: IRES,MLS#: 994813
Facts & features
Interior
Bedrooms & bathrooms
- Bedrooms: 4
- Bathrooms: 4
- Full bathrooms: 3
- 1/2 bathrooms: 1
Primary bedroom
- Area: 252
- Dimensions: 18 x 14
Bedroom 2
- Area: 110
- Dimensions: 11 x 10
Bedroom 3
- Area: 110
- Dimensions: 11 x 10
Bedroom 4
- Area: 121
- Dimensions: 11 x 11
Dining room
- Area: 143
- Dimensions: 13 x 11
Kitchen
- Area: 160
- Dimensions: 16 x 10
Heating
- Forced Air
Cooling
- Central Air
Appliances
- Included: Gas Range/Oven, Double Oven, Dishwasher, Refrigerator, Bar Fridge, Microwave, Disposal
- Laundry: Washer/Dryer Hookups
Features
- Study Area, Satellite Avail, High Speed Internet, Eat-in Kitchen, Separate Dining Room, Cathedral/Vaulted Ceilings, Open Floorplan, Pantry, Walk-In Closet(s), Loft, Jack & Jill Bathroom, Kitchen Island, High Ceilings, Open Floor Plan, Walk-in Closet, Media Room, 9ft+ Ceilings
- Flooring: Wood, Wood Floors, Carpet
- Windows: Window Coverings
- Basement: Partially Finished,Built-In Radon,Sump Pump
- Has fireplace: Yes
- Fireplace features: Gas, Living Room
Interior area
- Total structure area: 4,129
- Total interior livable area: 4,139 sqft
- Finished area above ground: 2,781
- Finished area below ground: 1,348
Property
Parking
- Total spaces: 3
- Parking features: Garage Door Opener, Tandem
- Attached garage spaces: 3
- Details: Garage Type: Attached
Features
- Levels: Two
- Stories: 2
- Patio & porch: Patio, Deck
- Exterior features: Lighting
- Spa features: Community
- Fencing: Fenced
Lot
- Size: 7,490 sqft
- Features: Curbs, Gutters, Sidewalks, Lawn Sprinkler System, Corner Lot, Level
Details
- Parcel number: R1654811
- Zoning: RES
- Special conditions: Private Owner
Construction
Type & style
- Home type: SingleFamily
- Architectural style: Contemporary/Modern
- Property subtype: Residential-Detached, Residential
Materials
- Wood/Frame, Brick
- Roof: Composition
Condition
- Not New, Previously Owned
- New construction: No
- Year built: 2014
Utilities & green energy
- Electric: Electric, Xcel
- Gas: Natural Gas, Xcel
- Sewer: City Sewer
- Water: City Water, FTC/Loveland
- Utilities for property: Natural Gas Available, Electricity Available, Cable Available
Green energy
- Energy efficient items: Southern Exposure
- Energy generation: Solar PV Owned
Community & neighborhood
Community
- Community features: Clubhouse, Tennis Court(s), Hot Tub, Pool, Playground, Fitness Center, Park
Location
- Region: Timnath
- Subdivision: Timnath South 1st 2nd Amd, Tim (20130055316)
Other
Other facts
- Listing terms: Cash,Conventional,FHA,VA Loan
- Road surface type: Paved, Asphalt
Price history
| Date | Event | Price |
|---|---|---|
| 9/28/2023 | Sold | $720,000+0.1%$174/sqft |
Source: | ||
| 8/25/2023 | Listed for sale | $719,500+56.6%$174/sqft |
Source: | ||
| 9/22/2014 | Sold | $459,503$111/sqft |
Source: Public Record | ||
Public tax history
| Year | Property taxes | Tax assessment |
|---|---|---|
| 2024 | $7,053 +23.5% | $53,138 -1% |
| 2023 | $5,710 -1.5% | $53,653 +34.5% |
| 2022 | $5,798 -6.6% | $39,900 -2.8% |
Find assessor info on the county website
Neighborhood: 80547
Nearby schools
GreatSchools rating
- 9/10Bethke Elementary SchoolGrades: K-5Distance: 0.8 mi
- 8/10Kinard Core Knowledge Middle SchoolGrades: 6-8Distance: 3.6 mi
- 8/10Fossil Ridge High SchoolGrades: 9-12Distance: 3.3 mi
Schools provided by the listing agent
- Elementary: Bethke
- Middle: Timnath Middle-High School
- High: Timnath Middle-High School
Source: IRES. This data may not be complete. We recommend contacting the local school district to confirm school assignments for this home.
Get a cash offer in 3 minutes
Find out how much your home could sell for in as little as 3 minutes with a no-obligation cash offer.
Estimated market value
$761,000
Get a cash offer in 3 minutes
Find out how much your home could sell for in as little as 3 minutes with a no-obligation cash offer.
Estimated market value
$761,000

