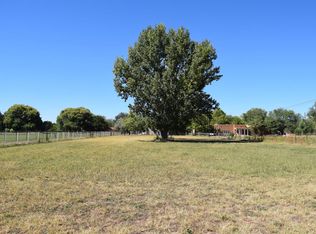Sold
Price Unknown
6735 Corrales Rd, Corrales, NM 87048
4beds
3,435sqft
Single Family Residence
Built in 1968
2.98 Acres Lot
$1,584,900 Zestimate®
$--/sqft
$3,447 Estimated rent
Home value
$1,584,900
$1.46M - $1.74M
$3,447/mo
Zestimate® history
Loading...
Owner options
Explore your selling options
What's special
Corrales Comfort! Fabulous ranch style home on almost 3 irrigated acres. Home was completely remodeled by Ben Lucero Custom Homes in 2019. Open, spacious and well designed for quality living as well as mountain views. From the gated entrance to the welcoming east entertaining portal, you enter into a spacious great room w/ vaulted ceilings, pellet stove, an oversized kitchen island w/bar, Jenn Air SS app, coffee bar, butler pantry, & beautiful cabinetry. Owners suite w/sit area, 2 walk in closets, and that view! Airy bath w/2 sinks, tub w/jets, & shower. Access to the laundry room which opens to BR 2 & 3 w/ J & J bath. 4BR w/bath. Sep. entrance to den & home office. Another to a large mud room w/ 1/2 bath & finished garage. 2nd extra long gar/shop. RV hook up. MRGCD. Ditch access
Zillow last checked: 8 hours ago
Listing updated: January 29, 2026 at 07:51am
Listed by:
Robin Kay Riegor 505-263-2903,
Sotheby's International Realty
Bought with:
Silesha Montano Naden, 42168
Keller Williams Realty
Source: SWMLS,MLS#: 1062446
Facts & features
Interior
Bedrooms & bathrooms
- Bedrooms: 4
- Bathrooms: 4
- Full bathrooms: 2
- 3/4 bathrooms: 1
- 1/2 bathrooms: 1
Primary bedroom
- Level: Main
- Area: 285.74
- Dimensions: 18.2 x 15.7
Bedroom 2
- Level: Main
- Area: 159.3
- Dimensions: 13.5 x 11.8
Bedroom 3
- Level: Main
- Area: 149.63
- Dimensions: 14.8 x 10.11
Bedroom 4
- Description: one step lower
- Level: Lower
- Area: 196.65
- Dimensions: one step lower
Dining room
- Level: Main
- Area: 152.21
- Dimensions: 13.7 x 11.11
Family room
- Description: one step lower
- Level: Lower
- Area: 194.02
- Dimensions: one step lower
Kitchen
- Level: Main
- Area: 280.59
- Dimensions: 19.9 x 14.1
Living room
- Level: Main
- Area: 533.54
- Dimensions: 25.9 x 20.6
Office
- Description: one step lower
- Level: Lower
- Area: 181.2
- Dimensions: one step lower
Heating
- Combination, Multiple Heating Units, Pellet Stove
Cooling
- Refrigerated
Appliances
- Included: Built-In Gas Range, Cooktop, Dishwasher, Disposal, Microwave, Refrigerator, Range Hood
- Laundry: Washer Hookup, Dryer Hookup, ElectricDryer Hookup
Features
- Breakfast Bar, Bookcases, Bathtub, Dual Sinks, Entrance Foyer, Great Room, High Ceilings, Home Office, Jack and Jill Bath, Jetted Tub, Kitchen Island, Multiple Living Areas, Main Level Primary, Pantry, Skylights, Soaking Tub, Separate Shower, Tub Shower, Walk-In Closet(s)
- Flooring: Carpet, Stone, Tile
- Windows: Double Pane Windows, Insulated Windows, Vinyl, Skylight(s)
- Has basement: No
- Number of fireplaces: 1
- Fireplace features: Pellet Stove
Interior area
- Total structure area: 3,435
- Total interior livable area: 3,435 sqft
Property
Parking
- Total spaces: 4
- Parking features: Attached, Detached, Garage, Garage Door Opener
- Attached garage spaces: 4
Features
- Levels: One
- Stories: 1
- Patio & porch: Covered, Patio
- Exterior features: Outdoor Grill, Private Yard, RV Hookup, Sprinkler/Irrigation
- Has view: Yes
Lot
- Size: 2.98 Acres
- Dimensions: 798.15
- Features: Lawn, Landscaped, Meadow, Sprinklers Automatic, Trees, Views, Wooded
Details
- Additional structures: Second Garage, See Remarks, Workshop
- Parcel number: 1017069053207
- Zoning description: A-1
- Horses can be raised: Yes
Construction
Type & style
- Home type: SingleFamily
- Architectural style: Ranch
- Property subtype: Single Family Residence
Materials
- Frame, Stone, Synthetic Stucco
- Roof: Metal,Pitched
Condition
- Resale
- New construction: No
- Year built: 1968
Details
- Builder name: Ben Lucero Homes
Utilities & green energy
- Sewer: Septic Tank
- Water: Private, Well
- Utilities for property: Cable Available, Electricity Connected, Natural Gas Connected
Green energy
- Energy generation: None
Community & neighborhood
Location
- Region: Corrales
- Subdivision: Map 15 Tract 32
Other
Other facts
- Listing terms: Cash,Conventional,VA Loan
- Road surface type: Gravel, Paved
Price history
| Date | Event | Price |
|---|---|---|
| 6/14/2024 | Sold | -- |
Source: | ||
| 5/21/2024 | Pending sale | $1,575,000$459/sqft |
Source: | ||
| 5/10/2024 | Listed for sale | $1,575,000-1.6%$459/sqft |
Source: | ||
| 12/17/2022 | Listing removed | -- |
Source: | ||
| 9/16/2022 | Listed for sale | $1,600,000$466/sqft |
Source: | ||
Public tax history
| Year | Property taxes | Tax assessment |
|---|---|---|
| 2025 | $17,140 +205.4% | $460,044 +213% |
| 2024 | $5,612 +2.6% | $146,998 +3% |
| 2023 | $5,470 +4.9% | $142,725 +3% |
Find assessor info on the county website
Neighborhood: 87048
Nearby schools
GreatSchools rating
- 8/10Corrales Elementary SchoolGrades: K-5Distance: 1.8 mi
- 3/10Taylor Middle SchoolGrades: 6-8Distance: 5.7 mi
- 3/10Cibola High SchoolGrades: 9-12Distance: 4.9 mi
Schools provided by the listing agent
- Elementary: Corrales
- Middle: Taylor
- High: Cibola
Source: SWMLS. This data may not be complete. We recommend contacting the local school district to confirm school assignments for this home.
Get a cash offer in 3 minutes
Find out how much your home could sell for in as little as 3 minutes with a no-obligation cash offer.
Estimated market value$1,584,900
Get a cash offer in 3 minutes
Find out how much your home could sell for in as little as 3 minutes with a no-obligation cash offer.
Estimated market value
$1,584,900
