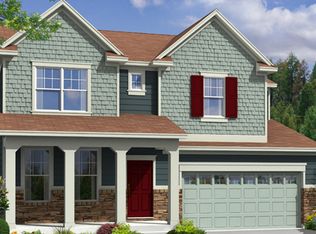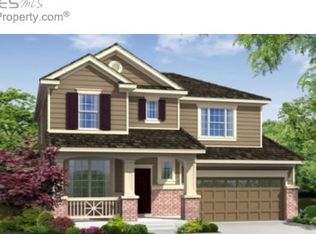Meticulously maintained w/chic finishes & design that are sure to please! Statement making 2-story great room has a wall of windows, updated flooring & gas fireplace w/wood mantle & floor to ceiling ship lap. Gourmet kitchen w/island, quartz, gas cook top, double oven & pantry. Functional upper level w/spacious master, loft & laundry. Bsmt adds large rec rm & 4th bed/bath. Main level office. Modern farmhouse lighting throughout. Back deck w/pergola & expanded concrete patio, perfect to entertain
This property is off market, which means it's not currently listed for sale or rent on Zillow. This may be different from what's available on other websites or public sources.

