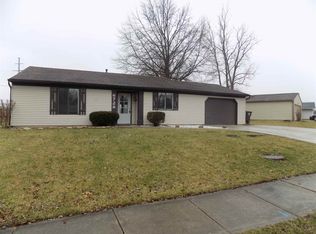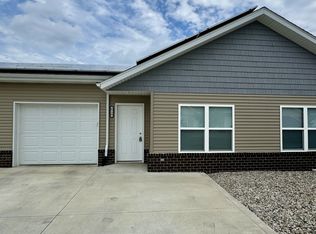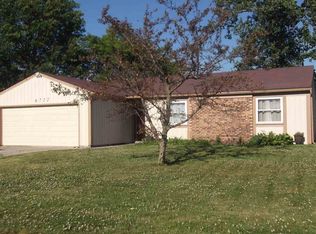Stop by and see this attractive 2-story home in Eldrado Hills! Tucked back on a large lot with great curb appeal, this home offers 3BR/2BA, multiple living spaces, and over 1600 sq ft to make your own. Enjoy relaxing on the welcoming covered front porch. Walk inside to find a spacious living room off to the right which could be used as a sitting room or second family room. Straight ahead is a nice eat-in kitchen with an abundance of counter space, cabinetry and a nice pantry for storage. The microwave above the range is new and stays with the home along with all the other appliances! Off the kitchen is a cozy family room with a great fireplace. There is a wall mount for your TV above the fireplace so there is not a bad seat in the room for viewing your favorite shows. Find convenience in having the master bedroom on the main floor. A full bath finishes out the main floor. Upstairs are 2 additional perfectly sized bedrooms and a full bath for the rest of the family! Travel out back off the family room and grill out on the patio. The large backyard is fenced in and a great place for the pets and kids to run and play. Store all your lawn equipment and tools in the storage shed out back. This home has an attached 2-car garage with access into the family room. There is fresh paint throughout the home also. The furnace and AC were just serviced in 2019. Only a few minutes away from many restaurants, stores, shopping, and more, this home is move-in ready and will make the perfect home for any owner!
This property is off market, which means it's not currently listed for sale or rent on Zillow. This may be different from what's available on other websites or public sources.


