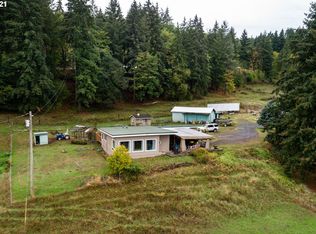This beautiful and secluded 3 bedroom, 2 bath 1600 sq ft manufactured home sits on 5.6 acres of property just minutes from St. Helens. Enjoy the views of the mountains and changing leaves in the valley from the front porch and primary bedroom year round. This property features a garden area, 4 stall barn that is matted with loft and tack room, 2 large fully fenced pastures, chicken coop, 24x36 shop with concrete floors. Updates include: new flooring, heat pump, roof, well pump and so much more.
This property is off market, which means it's not currently listed for sale or rent on Zillow. This may be different from what's available on other websites or public sources.
