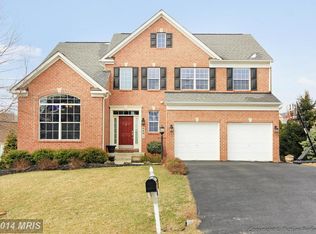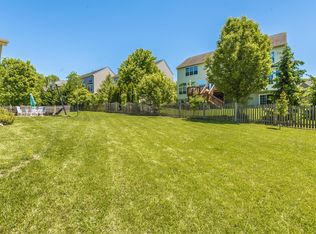Sold for $664,950
$664,950
6733 Woodridge Rd, New Market, MD 21774
4beds
2,538sqft
Single Family Residence
Built in 2002
10,082 Square Feet Lot
$686,700 Zestimate®
$262/sqft
$3,310 Estimated rent
Home value
$686,700
$652,000 - $721,000
$3,310/mo
Zestimate® history
Loading...
Owner options
Explore your selling options
What's special
Welcome to this exquisite property that offers everything you’ve been looking for in the heart of Woodridge! This home welcomes you with extensive hardscaping and stone work in the front and the kitchen features high-end custom cabinetry and plenty of counterspace and walks out to one of the most enticing features of this property, the spacious rear deck. This outdoor space overlooks the fenced rear yard and even more extensive hardscaping to maximize the use of the backyard. Also offers family room off the kitchen with wood burning fireplace and transom windows, separate dining room, grand master suite featuring an ensuite bathroom with separate shower/garden tub, huge walk in closet and cathedral ceilings. The dual access bath serves the rest of the spacious bedrooms upstairs. The lower level of the house is a walkout level basement, which is versatile and can serve various purposes, such as a recreation room, a home gym, or additional living space.
Zillow last checked: 8 hours ago
Listing updated: January 03, 2024 at 02:03am
Listed by:
Chrissy Schultz 240-505-4254,
Long & Foster Real Estate, Inc.,
Listing Team: Premier Group
Bought with:
Jennifer Gordon, 660706
Charis Realty Group
Source: Bright MLS,MLS#: MDFR2041330
Facts & features
Interior
Bedrooms & bathrooms
- Bedrooms: 4
- Bathrooms: 3
- Full bathrooms: 2
- 1/2 bathrooms: 1
- Main level bathrooms: 1
Basement
- Area: 1108
Heating
- Forced Air, Zoned, Electric, Natural Gas
Cooling
- Central Air, Zoned, Electric
Appliances
- Included: Dishwasher, Disposal, Exhaust Fan, Ice Maker, Range Hood, Washer, Dryer, Oven/Range - Electric, Refrigerator, Electric Water Heater
- Laundry: Laundry Room
Features
- Breakfast Area, Family Room Off Kitchen, Ceiling Fan(s), Formal/Separate Dining Room, Kitchen Island, Recessed Lighting, Walk-In Closet(s), Cathedral Ceiling(s), 9'+ Ceilings, 2 Story Ceilings, Vaulted Ceiling(s)
- Flooring: Carpet, Wood
- Windows: Window Treatments
- Basement: Walk-Out Access
- Number of fireplaces: 1
- Fireplace features: Mantel(s)
Interior area
- Total structure area: 3,646
- Total interior livable area: 2,538 sqft
- Finished area above ground: 2,538
- Finished area below ground: 0
Property
Parking
- Total spaces: 2
- Parking features: Garage Faces Front, Attached
- Attached garage spaces: 2
Accessibility
- Accessibility features: None
Features
- Levels: Three
- Stories: 3
- Patio & porch: Deck
- Exterior features: Extensive Hardscape
- Pool features: Community
Lot
- Size: 10,082 sqft
- Features: Backs to Trees, Landscaped, Rear Yard
Details
- Additional structures: Above Grade, Below Grade
- Parcel number: 1127531911
- Zoning: R
- Special conditions: Standard
Construction
Type & style
- Home type: SingleFamily
- Architectural style: Colonial
- Property subtype: Single Family Residence
Materials
- Stone, Vinyl Siding
- Foundation: Concrete Perimeter
- Roof: Shingle
Condition
- New construction: No
- Year built: 2002
Utilities & green energy
- Sewer: Public Sewer
- Water: Public
Community & neighborhood
Location
- Region: New Market
- Subdivision: Woodridge
- Municipality: NEW MARKET
HOA & financial
HOA
- Has HOA: Yes
- HOA fee: $178 monthly
- Amenities included: Jogging Path, Tennis Court(s), Tot Lots/Playground, Water/Lake Privileges, Common Grounds, Beach Access, Boat Dock/Slip, Dog Park, Lake, Indoor Pool
- Services included: Management, Pool(s), Road Maintenance, Snow Removal, Trash, Pier/Dock Maintenance
- Association name: LAKE LINGANORE ASSOCIATION
Other
Other facts
- Listing agreement: Exclusive Right To Sell
- Ownership: Fee Simple
Price history
| Date | Event | Price |
|---|---|---|
| 12/29/2023 | Sold | $664,950-0.7%$262/sqft |
Source: | ||
| 11/29/2023 | Pending sale | $669,900$264/sqft |
Source: | ||
| 11/22/2023 | Contingent | $669,900$264/sqft |
Source: | ||
| 11/20/2023 | Price change | $669,900-1.5%$264/sqft |
Source: | ||
| 10/27/2023 | Listed for sale | $679,900+112.7%$268/sqft |
Source: | ||
Public tax history
| Year | Property taxes | Tax assessment |
|---|---|---|
| 2025 | $6,235 +12.6% | $503,000 +11% |
| 2024 | $5,536 +8.4% | $453,000 +3.9% |
| 2023 | $5,108 +4.1% | $435,833 -3.8% |
Find assessor info on the county website
Neighborhood: 21774
Nearby schools
GreatSchools rating
- 10/10Deer Crossing Elementary SchoolGrades: PK-5Distance: 2.4 mi
- 8/10Oakdale Middle SchoolGrades: 6-8Distance: 2 mi
- 7/10Oakdale High SchoolGrades: 9-12Distance: 2.1 mi
Schools provided by the listing agent
- Elementary: Blue Heron
- Middle: Oakdale
- High: Oakdale
- District: Frederick County Public Schools
Source: Bright MLS. This data may not be complete. We recommend contacting the local school district to confirm school assignments for this home.
Get a cash offer in 3 minutes
Find out how much your home could sell for in as little as 3 minutes with a no-obligation cash offer.
Estimated market value$686,700
Get a cash offer in 3 minutes
Find out how much your home could sell for in as little as 3 minutes with a no-obligation cash offer.
Estimated market value
$686,700

