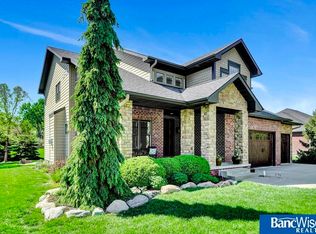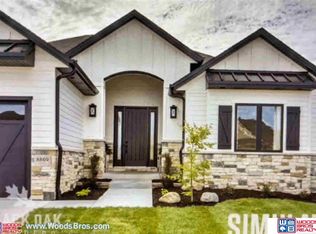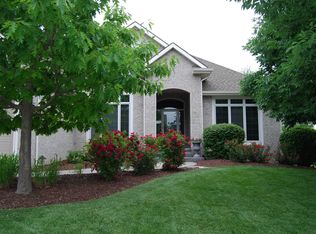Welcome to spectacular at 6733 S Ridge Drive! From the gorgeous, open floor plan with an abundance of windows to the expansive entertaining kitchen, you'll be planning your next get together & envisioning memories made. Spread out in the large formal & informal dining areas & appreciate the convenience of a first-floor master bedroom adjoining an exquisite master bath with walk in shower & jetted tub. Upstairs, find four spacious bedrooms, two baths & plentiful storage for all of your extras. Your family & guests will love to retreat to the fully finished basement complete with an exercise room, family room with fire place, large wet bar with dishwasher & full-sized refrigerator, sixth bedroom & ¾ bath. The details don't stop there. A huge .45 acre lot complete with a covered deck, gas grill hook up & luxury fencing are perfect for entertaining & play. Finally, don't miss the 1074 sq ft garage that can hold all of your vehicles & toys! You'll love to call 6733 S Ridge Drive HOME!
This property is off market, which means it's not currently listed for sale or rent on Zillow. This may be different from what's available on other websites or public sources.


