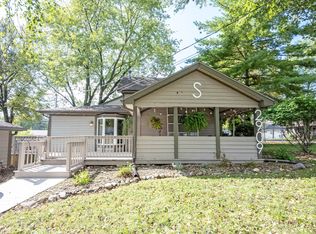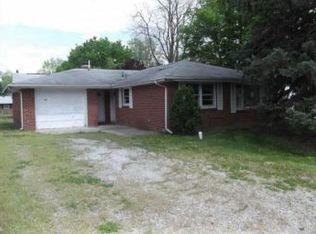4- bedroom brick ranch in Pendleton! 1.5 bathrooms, seasonal sunroom, 2nd parcel with 2+ car detached garage included. Recent updates including fresh paint throughout, vinyl plank flooring, fenced back yard. Easy access to SR 67, SR 36, Interstate 69, and other major highways. South Madison Schools. Pets allowed with a fee. Tenant pays rent, utilities, pet fees (if applicable). 1st month's rent and deposit due before move in.
This property is off market, which means it's not currently listed for sale or rent on Zillow. This may be different from what's available on other websites or public sources.


