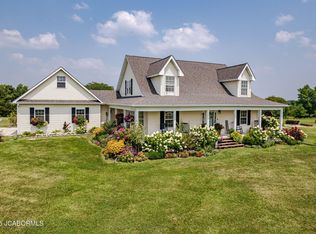Custom 2006 3BR-2B Cedar Sided Home w/ Carolina Reclaimed Tobacco Barn HW Floors! Woodburning Fireplace! Custom Kitchen Cabinetry & Appliances Convey. Oversized 28.9x22 2 Car Garage. 40x10.10 Attic Storage! 5.7 Open Acres w/ 30x36 Outbuilding w/ 2 Horse Stables, Tack Room, Part Concrete w/ H20 & Elec. Close to town & .7 miles Gravel from Tennyson Rd! Lakeview! New Roof & Most newer Pella Windows!
This property is off market, which means it's not currently listed for sale or rent on Zillow. This may be different from what's available on other websites or public sources.

