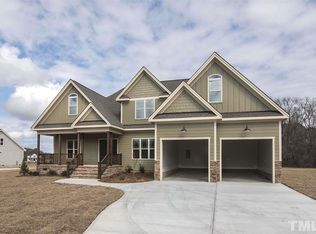Wow! Fantastic entertaining in this open airy floor plan, granite countertops, subway tile backsplash. overhang on kitchen island great for bar stools. Love the laminate flooring and Sleek new lighting, master suite has nice walk in closet with oversized shower, rain head, 3 bedrooms on first floor with 4th bedroom on second floor sep. bathroom & a Quiet craft room /study, with large finished bonus/theatre room/ wet bar. Covered 16x16 cement floored back porch & cement patio great for entertaining!!
This property is off market, which means it's not currently listed for sale or rent on Zillow. This may be different from what's available on other websites or public sources.
