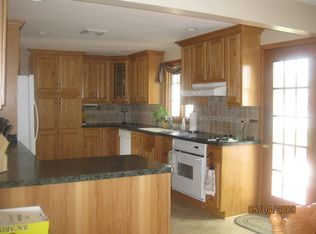Closed
$240,000
6732 Ward Rd, Niagara Falls, NY 14304
3beds
1,170sqft
Single Family Residence
Built in 1957
0.55 Acres Lot
$295,800 Zestimate®
$205/sqft
$1,772 Estimated rent
Home value
$295,800
$281,000 - $311,000
$1,772/mo
Zestimate® history
Loading...
Owner options
Explore your selling options
What's special
Welcome to 6732 Ward Rd a charming move in ready 3 bedroom 1.5 bath Ranch with updates. Tankless boiler system less than 1 yr old, 200 amp service, mini a/c split and complete full bath renovation. The open floor plan offers a great entertaining space. The kitchen has corian countertops, hardwood floors, recessed, lighting, crown molding, and all appliances included. The generous sized living room boasts a stone floor to ceiling wood burning fireplace. All 3 bedrooms have hardwood floors and ample closet space. The partially finished basement with cedar closet and glass block windows offers additional square footage. Outside a lean to was added for extra covered storage. The 1/2 acre lot is perfect for any buyer.
Zillow last checked: 8 hours ago
Listing updated: July 19, 2023 at 10:43am
Listed by:
Jennifer M Ranaletti 716-597-5073,
HUNT Real Estate Corporation
Bought with:
Betty L Harris, 37HA0743281
WNY Metro Town Center Realty Inc.
Source: NYSAMLSs,MLS#: B1478223 Originating MLS: Buffalo
Originating MLS: Buffalo
Facts & features
Interior
Bedrooms & bathrooms
- Bedrooms: 3
- Bathrooms: 2
- Full bathrooms: 1
- 1/2 bathrooms: 1
- Main level bathrooms: 2
- Main level bedrooms: 3
Bedroom 1
- Level: First
- Dimensions: 12 x 11
Bedroom 1
- Level: First
- Dimensions: 12.00 x 11.00
Bedroom 2
- Level: First
- Dimensions: 12 x 10
Bedroom 2
- Level: First
- Dimensions: 12.00 x 10.00
Bedroom 3
- Level: First
- Dimensions: 10 x 9
Bedroom 3
- Level: First
- Dimensions: 10.00 x 9.00
Basement
- Level: Basement
- Dimensions: 13 x 40
Basement
- Level: Basement
- Dimensions: 13.00 x 40.00
Kitchen
- Level: First
- Dimensions: 19 x 16
Kitchen
- Level: First
- Dimensions: 19.00 x 16.00
Living room
- Level: First
- Dimensions: 19 x 13
Living room
- Level: First
- Dimensions: 19.00 x 13.00
Heating
- Gas, Baseboard
Cooling
- Wall Unit(s)
Appliances
- Included: Dishwasher, Electric Oven, Electric Range, Gas Water Heater, Refrigerator
Features
- Ceiling Fan(s), Eat-in Kitchen, Separate/Formal Living Room, Solid Surface Counters, Natural Woodwork
- Flooring: Hardwood, Laminate, Varies
- Basement: Full,Partially Finished,Sump Pump
- Number of fireplaces: 1
Interior area
- Total structure area: 1,170
- Total interior livable area: 1,170 sqft
Property
Parking
- Total spaces: 1.5
- Parking features: Attached, Garage, Garage Door Opener
- Attached garage spaces: 1.5
Features
- Levels: One
- Stories: 1
- Exterior features: Blacktop Driveway
Lot
- Size: 0.55 Acres
- Dimensions: 110 x 217
- Features: Rectangular, Rectangular Lot, Residential Lot
Details
- Additional structures: Other, Shed(s), Storage
- Parcel number: 2940001470200001053000
- Special conditions: Standard
Construction
Type & style
- Home type: SingleFamily
- Architectural style: Ranch
- Property subtype: Single Family Residence
Materials
- Brick, Stone, Vinyl Siding, Copper Plumbing
- Foundation: Poured
- Roof: Asphalt
Condition
- Resale
- Year built: 1957
Utilities & green energy
- Electric: Circuit Breakers
- Sewer: Connected
- Water: Connected, Public
- Utilities for property: High Speed Internet Available, Sewer Connected, Water Connected
Community & neighborhood
Location
- Region: Niagara Falls
Other
Other facts
- Listing terms: Cash,Conventional,FHA,VA Loan
Price history
| Date | Event | Price |
|---|---|---|
| 7/19/2023 | Sold | $240,000+0%$205/sqft |
Source: | ||
| 6/16/2023 | Pending sale | $239,900$205/sqft |
Source: | ||
| 6/16/2023 | Listed for sale | $239,900-4%$205/sqft |
Source: | ||
| 6/14/2023 | Listing removed | -- |
Source: HUNT ERA Real Estate Report a problem | ||
| 6/8/2023 | Listed for sale | $249,900$214/sqft |
Source: | ||
Public tax history
| Year | Property taxes | Tax assessment |
|---|---|---|
| 2024 | -- | $95,000 |
| 2023 | -- | $95,000 |
| 2022 | -- | $95,000 |
Find assessor info on the county website
Neighborhood: 14304
Nearby schools
GreatSchools rating
- 9/10Errick Road Elementary SchoolGrades: K-5Distance: 0.6 mi
- 6/10Edward Town Middle SchoolGrades: 6-8Distance: 3.3 mi
- 6/10Niagara Wheatfield Senior High SchoolGrades: 9-12Distance: 3.3 mi
Schools provided by the listing agent
- Elementary: Errick Road Elementary
- Middle: Edward Town Middle
- High: Niagara-Wheatfield Senior High
- District: Niagara Wheatfield
Source: NYSAMLSs. This data may not be complete. We recommend contacting the local school district to confirm school assignments for this home.
