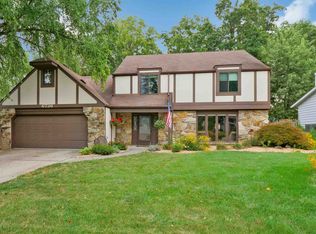First Right Contingency is for 48 hours-- Absolutely pristine and well cared for 4 bed 2 1/2 bath two-story home in Hillsboro. Home features a partial basement, central AC, gas fireplace w/ remote start, 6 panel pine doors, Spanish laced ceilings, semi-insulated over sized 2 car garage w/ huge concrete driveway for additional parking and beautiful landscaping. Large backyard with no neighbors on north side offers space and privacy with 12x12 deck and brick patio. Upstairs master bedroom has a full bath and a huge walk-in closet. All bedrooms are generous in size but the 4th bedroom above the garage is huge! Enjoy family, friends and entertaining with a beautiful eat-in kitchen, Corian countertops and ceramic tile. Washer/Dryer, Kitchen appliances, freezer in basement and all window treatments stay. Newer windows with transferable glass break guarantee. Roof in great shape and only about 10 yrs old. A/C and furnace have just been serviced and are in great shape! Brand new water heater! Hillsboro offers wonderful amenities including many walking trails, sidewalks and several parks. Close to I469, schools, shopping and the new YMCA! This home has enjoyed many happy memories and is waiting for a new owner to create many more! Plans have been submitted to the association for a 6 ft privacy fence. Quote available upon request.
This property is off market, which means it's not currently listed for sale or rent on Zillow. This may be different from what's available on other websites or public sources.
