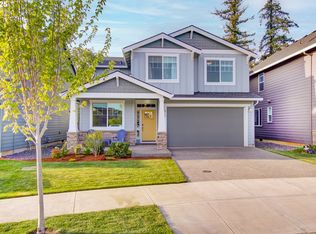Sold
$625,000
6732 N 89th Loop, Camas, WA 98607
3beds
2,050sqft
Residential, Single Family Residence
Built in 2021
4,356 Square Feet Lot
$611,700 Zestimate®
$305/sqft
$2,925 Estimated rent
Home value
$611,700
$575,000 - $648,000
$2,925/mo
Zestimate® history
Loading...
Owner options
Explore your selling options
What's special
Offer deadline 4/3/2025 at 3:45 p.m. P.S.T. BEST DEAL IN THE NEIGHBORHOOD WITH HUGE BACKYARD AND EXPANSIVE TERRITORIAL VIEWS! Well maintained interior overlooking protected pond with ducks with the views onto the neighborhood trails behind the home. Great room layout on the main level with island seating for 3 or 4. Good sized patio for hanging out. Upstairs features a loft and 3 spacious bedrooms. Upstairs owner's suite runs the rear of the home with a huge walk in closet. Convenient upstairs laundry room with linen storage. Neighborhood offers a community pool and close to shopping, restaurants and golf! Call to see today - it's an unbeatable deal!
Zillow last checked: 8 hours ago
Listing updated: May 17, 2025 at 05:08pm
Listed by:
Marjorie Van Der Laan 360-314-7647,
Sunset Living,
Rick Bean 503-849-8199,
Sunset Living
Bought with:
Diane Ciot, 20051
Maple Realty, Inc.
Source: RMLS (OR),MLS#: 24668595
Facts & features
Interior
Bedrooms & bathrooms
- Bedrooms: 3
- Bathrooms: 3
- Full bathrooms: 2
- Partial bathrooms: 1
- Main level bathrooms: 1
Primary bedroom
- Features: Suite, Wallto Wall Carpet
- Level: Upper
Bedroom 2
- Features: Closet, Wallto Wall Carpet
- Level: Upper
Bedroom 3
- Features: Closet, Wallto Wall Carpet
- Level: Upper
Primary bathroom
- Features: Double Sinks, Soaking Tub, Tile Floor, Walkin Shower
- Level: Upper
Dining room
- Features: High Ceilings, Wood Floors
- Level: Main
- Area: 169
- Dimensions: 13 x 13
Kitchen
- Features: Gas Appliances, Island, High Ceilings, Quartz, Solid Surface Countertop, Wood Floors
- Level: Main
- Area: 225
- Width: 15
Living room
- Features: Fireplace, High Ceilings, Wallto Wall Carpet
- Level: Main
- Area: 266
- Dimensions: 19 x 14
Heating
- Forced Air 95 Plus, Fireplace(s)
Cooling
- Central Air
Appliances
- Included: Dishwasher, Disposal, Free-Standing Gas Range, Free-Standing Refrigerator, Gas Appliances, Microwave, Plumbed For Ice Maker, Stainless Steel Appliance(s), Washer/Dryer, Electric Water Heater, Gas Water Heater
Features
- High Ceilings, Quartz, Built-in Features, Double Vanity, Soaking Tub, Walkin Shower, Closet, Kitchen Island, Suite, Pantry
- Flooring: Tile, Vinyl, Wall to Wall Carpet, Wood
- Basement: Crawl Space
- Number of fireplaces: 1
- Fireplace features: Gas
- Furnished: Yes
Interior area
- Total structure area: 2,050
- Total interior livable area: 2,050 sqft
Property
Parking
- Total spaces: 2
- Parking features: Driveway, Parking Pad, Garage Door Opener, Attached
- Attached garage spaces: 2
- Has uncovered spaces: Yes
Features
- Levels: Two
- Stories: 2
- Has view: Yes
- View description: Territorial, Trees/Woods, Valley
- Waterfront features: Creek, Other
Lot
- Size: 4,356 sqft
- Features: Greenbelt, Level, SqFt 3000 to 4999
Details
- Additional structures: Furnished
- Parcel number: 986058395
Construction
Type & style
- Home type: SingleFamily
- Architectural style: Traditional
- Property subtype: Residential, Single Family Residence
Materials
- Cement Siding, Cultured Stone
- Foundation: Concrete Perimeter
- Roof: Composition
Condition
- Approximately
- New construction: No
- Year built: 2021
Utilities & green energy
- Gas: Gas
- Sewer: Public Sewer
- Water: Public
Community & neighborhood
Security
- Security features: Fire Sprinkler System
Location
- Region: Camas
HOA & financial
HOA
- Has HOA: Yes
- HOA fee: $75 monthly
- Amenities included: Commons, Pool, Recreation Facilities
Other
Other facts
- Listing terms: Cash,Conventional,FHA,VA Loan
- Road surface type: Paved
Price history
| Date | Event | Price |
|---|---|---|
| 5/13/2025 | Sold | $625,000$305/sqft |
Source: | ||
| 4/25/2025 | Listing removed | $4,000$2/sqft |
Source: Zillow Rentals Report a problem | ||
| 4/8/2025 | Pending sale | $625,000+5.1%$305/sqft |
Source: | ||
| 4/5/2025 | Listed for rent | $4,000-19.2%$2/sqft |
Source: Zillow Rentals Report a problem | ||
| 1/30/2025 | Listing removed | $4,950$2/sqft |
Source: Zillow Rentals Report a problem | ||
Public tax history
| Year | Property taxes | Tax assessment |
|---|---|---|
| 2024 | $5,623 +12.6% | $574,044 +4.5% |
| 2023 | $4,992 +168.9% | $549,148 +3.1% |
| 2022 | $1,857 | $532,402 +204.2% |
Find assessor info on the county website
Neighborhood: 98607
Nearby schools
GreatSchools rating
- 4/10Harmony Elementary SchoolGrades: PK-5Distance: 2.1 mi
- 4/10Pacific Middle SchoolGrades: 6-8Distance: 2.1 mi
- 7/10Union High SchoolGrades: 9-12Distance: 1.7 mi
Schools provided by the listing agent
- Elementary: Harmony
- Middle: Pacific
- High: Union
Source: RMLS (OR). This data may not be complete. We recommend contacting the local school district to confirm school assignments for this home.
Get a cash offer in 3 minutes
Find out how much your home could sell for in as little as 3 minutes with a no-obligation cash offer.
Estimated market value$611,700
Get a cash offer in 3 minutes
Find out how much your home could sell for in as little as 3 minutes with a no-obligation cash offer.
Estimated market value
$611,700
