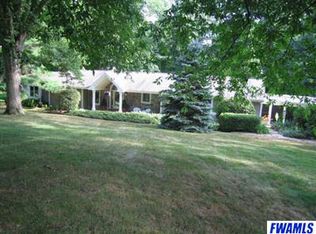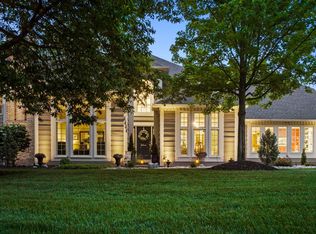Location! Experience tranquility on this pristine over 2 acre rolling site nestled amidst some of Allen County's most desirable estates. From the massive 52' x 20' Trex deck and outdoor living space to the completely remodeled open chef's kitchen and master suite with spa-like walk-in shower and granite dual vanity sinks, no detail has been left undone. The kitchen includes over-sized granite island, high end cabinetry, state of the art professional appliances, and more. The entire main level of the home is covered in natural heated hardwood flooring and flanked with intricate built-ins, crown moulding, and craftsmanship. This unique open concept home has floor to ceiling windows, walls of sliding glass doors, floating architectural stairs, and an expansive outdoor cathedral living area. Complete tear-off roof by Ben Schmucker and 30-year dimensional shingles, updated Trane AA high efficiency furnace, high end professional water softening system, and 45' x 32' 5 car outbuilding with 100-amp service, concrete flooring, and the ability to store your toys just begins the upgrades. Minutes to Village at Coventry, I-69, Aboite New Trails, Jorgenson Family YMCA, schools, parks, shopping, and more, this private nature filled, picturesque home is a rare find!
This property is off market, which means it's not currently listed for sale or rent on Zillow. This may be different from what's available on other websites or public sources.

