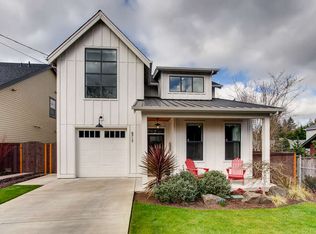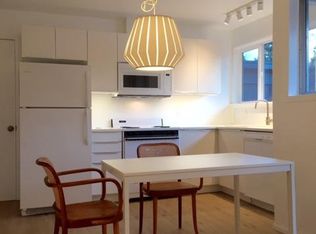New Renaissance Home w/great floor plan, open concept kitchen and dining that looks out to a beautiful custom covered pavered designed patio and fenced back yard with lovely landscaping and flower gardens. Custom crown molding, wainscoting and tile wall accent in the dining room bring a modern craftsman style to this home. Cozy up by the fireplace in the winter and stay cool in the summer with central AC. Great street, neighborhood, schools.
This property is off market, which means it's not currently listed for sale or rent on Zillow. This may be different from what's available on other websites or public sources.

