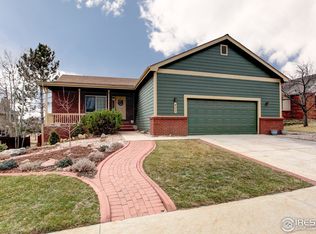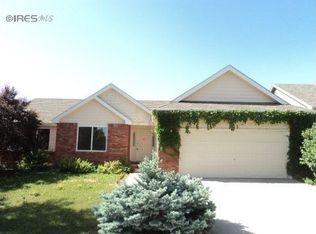Sold for $593,000
$593,000
6731 Flagler Rd, Fort Collins, CO 80525
3beds
3,503sqft
Single Family Residence
Built in 1997
9,381 Square Feet Lot
$588,700 Zestimate®
$169/sqft
$1,827 Estimated rent
Home value
$588,700
$559,000 - $618,000
$1,827/mo
Zestimate® history
Loading...
Owner options
Explore your selling options
What's special
Charming corner lot gem in Ridgewood Hills! This delightful home is laid out with fresh updates and plenty of space inside and out, offering an inviting retreat in a prime location. Inside, this property boasts an open and well-designed layout with a split-bedroom floorplan, maximizing privacy while keeping the main living areas bright and connected. Windows dressed in Venetian blinds elevate the home's ambiance. A floor-to-ceiling brick gas fireplace creates a striking focal point in the living room, infusing the space with warmth and timeless charm. The kitchen shines with sleek granite countertops, beautifully tiled backsplash, and black appliances, including a new refrigerator. A breakfast counter provides extra seating, while an adjacent dining space with a bay window offers peaceful backyard views. Additionally, a versatile bonus area offers flexibility to be used as a formal dining area, a secondary living space, or a home office, adapting to your lifestyle needs. The primary suite is designed for ultimate comfort, featuring tray ceilings and a luxurious 5-piece ensuite bathroom with a skylight, whirlpool tub, and walk-in closet. The basement includes a finished area perfect for use as a rec room, with additional space available for expansion or storage. Step outside to a private, fenced backyard featuring a spacious deck, a charming flagstone patio, and mature trees that provide shade and privacy. Assorted plants add to the natural beauty, creating a tranquil outdoor escape. This vibrant community offers greenbelts, a private neighborhood pool, a playground, a basketball court, and a scenic ridgeline hiking trail with breathtaking views of Longs Peak and Horsetooth. This home delivers the perfect mix of modern updates, comfortable living spaces, and a fantastic location in one of the area's most desirable neighborhoods!
Zillow last checked: 8 hours ago
Listing updated: October 20, 2025 at 06:56pm
Listed by:
Rob Kittle 9702189200,
Kittle Real Estate
Bought with:
Mandi Krueger, 100073500
C3 Real Estate Solutions, LLC
Source: IRES,MLS#: 1027749
Facts & features
Interior
Bedrooms & bathrooms
- Bedrooms: 3
- Bathrooms: 2
- Full bathrooms: 2
- Main level bathrooms: 2
Primary bedroom
- Description: Carpet
- Features: Full Primary Bath, 5 Piece Primary Bath
- Level: Main
- Area: 208 Square Feet
- Dimensions: 16 x 13
Bedroom 2
- Description: Carpet
- Level: Main
- Area: 132 Square Feet
- Dimensions: 12 x 11
Bedroom 3
- Description: Carpet
- Level: Main
- Area: 110 Square Feet
- Dimensions: 11 x 10
Dining room
- Description: Carpet
- Level: Main
- Area: 154 Square Feet
- Dimensions: 14 x 11
Kitchen
- Description: Wood
- Level: Main
- Area: 253 Square Feet
- Dimensions: 23 x 11
Laundry
- Description: Tile
- Level: Main
- Area: 54 Square Feet
- Dimensions: 6 x 9
Living room
- Description: Carpet
- Level: Main
- Area: 336 Square Feet
- Dimensions: 24 x 14
Recreation room
- Description: Carpet
- Level: Basement
- Area: 810 Square Feet
- Dimensions: 30 x 27
Heating
- Forced Air
Cooling
- Ceiling Fan(s)
Appliances
- Included: Electric Range, Dishwasher, Refrigerator, Microwave, Disposal
- Laundry: Washer/Dryer Hookup
Features
- Eat-in Kitchen, Separate Dining Room, Open Floorplan, Walk-In Closet(s), Split Bedroom Plan
- Flooring: Wood
- Windows: Skylight(s), Bay or Bow Window
- Basement: Full,Partially Finished
- Has fireplace: Yes
- Fireplace features: Gas, Living Room
Interior area
- Total structure area: 3,503
- Total interior livable area: 3,503 sqft
- Finished area above ground: 1,774
- Finished area below ground: 1,729
Property
Parking
- Total spaces: 2
- Parking features: Garage Door Opener
- Attached garage spaces: 2
- Details: Attached
Accessibility
- Accessibility features: Main Floor Bath, Accessible Bedroom, Main Level Laundry
Features
- Levels: One
- Stories: 1
- Patio & porch: Patio, Deck
- Exterior features: Sprinkler System
- Spa features: Bath
- Fencing: Fenced,Wood
Lot
- Size: 9,381 sqft
- Features: Corner Lot, City Limits
Details
- Parcel number: R1468103
- Zoning: RL
- Special conditions: Private Owner
Construction
Type & style
- Home type: SingleFamily
- Architectural style: Contemporary
- Property subtype: Single Family Residence
Materials
- Frame, Brick
- Roof: Composition
Condition
- New construction: No
- Year built: 1997
Utilities & green energy
- Electric: City of FTC
- Gas: Xcel Energy
- Sewer: Public Sewer
- Water: District
- Utilities for property: Natural Gas Available, Electricity Available
Community & neighborhood
Security
- Security features: Fire Alarm
Community
- Community features: Pool, Park, Trail(s)
Location
- Region: Fort Collins
- Subdivision: Ridgewood Hills
HOA & financial
HOA
- Has HOA: Yes
- HOA fee: $206 quarterly
- Services included: Common Amenities, Management
- Association name: Ridgewood Hills Master
- Association phone: 970-494-0609
Other
Other facts
- Listing terms: Cash,Conventional,FHA,VA Loan
- Road surface type: Asphalt
Price history
| Date | Event | Price |
|---|---|---|
| 4/16/2025 | Sold | $593,000-1.2%$169/sqft |
Source: | ||
| 3/10/2025 | Pending sale | $600,000$171/sqft |
Source: | ||
| 3/6/2025 | Listed for sale | $600,000+37.9%$171/sqft |
Source: | ||
| 3/20/2018 | Sold | $435,000+2.4%$124/sqft |
Source: | ||
| 2/19/2018 | Listed for sale | $425,000+68.1%$121/sqft |
Source: Elevations Real Estate, LLC #842015 Report a problem | ||
Public tax history
| Year | Property taxes | Tax assessment |
|---|---|---|
| 2024 | $3,229 +21% | $42,860 -1% |
| 2023 | $2,670 -2.8% | $43,276 +38% |
| 2022 | $2,747 +0.5% | $31,366 -2.8% |
Find assessor info on the county website
Neighborhood: Ridgewood Hills
Nearby schools
GreatSchools rating
- 8/10Coyote Ridge Elementary SchoolGrades: PK-5Distance: 0.5 mi
- 4/10Lucile Erwin Middle SchoolGrades: 6-8Distance: 4 mi
- 6/10Loveland High SchoolGrades: 9-12Distance: 5.1 mi
Schools provided by the listing agent
- Elementary: Coyote Ridge
- Middle: Erwin, Lucile
- High: Thompson Valley
Source: IRES. This data may not be complete. We recommend contacting the local school district to confirm school assignments for this home.
Get a cash offer in 3 minutes
Find out how much your home could sell for in as little as 3 minutes with a no-obligation cash offer.
Estimated market value$588,700
Get a cash offer in 3 minutes
Find out how much your home could sell for in as little as 3 minutes with a no-obligation cash offer.
Estimated market value
$588,700

