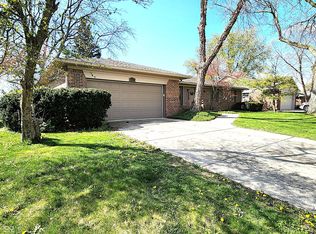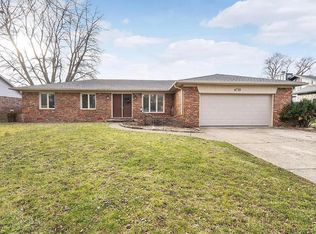Sold
$277,500
6731 Balmoral Rd, Indianapolis, IN 46241
3beds
1,742sqft
Residential, Single Family Residence
Built in 1977
0.25 Acres Lot
$278,000 Zestimate®
$159/sqft
$1,728 Estimated rent
Home value
$278,000
$264,000 - $292,000
$1,728/mo
Zestimate® history
Loading...
Owner options
Explore your selling options
What's special
Welcome home to this immaculate and meticulously maintained 3 bedroom, 2 full bath all brick ranch. There's little to be done to this one as updates in the last few years include: Driveway, Patio, HVAC, Gazebo, Flooring, Appliances, Water Softener, Sunroom HVAC, Kitchen Countertops, and more. Even the roof was done in the last six years. Vaulted ceilings in the living room open the home up, bringing in tons of light from the sunroom which has doubled as a home office. This room overlooks a manicured garden which wraps around the back half of the property. Beyond that is the neighboring school's grounds giving it the feel of an extended back yard. Close to Ben Davis High School, I-465, and Avon, there's little else needed to make this a perfect home. **Assumable loan possible for qualified buyers at a rate unseen today!**
Zillow last checked: 8 hours ago
Listing updated: May 07, 2024 at 07:13am
Listing Provided by:
Josh Latham 317-989-7465,
RE/MAX Advanced Realty
Bought with:
Justus Hodges
Just Homes Realty
Source: MIBOR as distributed by MLS GRID,MLS#: 21969547
Facts & features
Interior
Bedrooms & bathrooms
- Bedrooms: 3
- Bathrooms: 2
- Full bathrooms: 2
- Main level bathrooms: 2
- Main level bedrooms: 3
Primary bedroom
- Features: Carpet
- Level: Main
- Area: 208 Square Feet
- Dimensions: 16x13
Bedroom 2
- Features: Carpet
- Level: Main
- Area: 110 Square Feet
- Dimensions: 11x10
Bedroom 3
- Features: Carpet
- Level: Main
- Area: 132 Square Feet
- Dimensions: 12x11
Other
- Features: Vinyl
- Level: Main
- Area: 90 Square Feet
- Dimensions: 6x15
Dining room
- Features: Carpet
- Level: Main
- Area: 162 Square Feet
- Dimensions: 18x 9
Kitchen
- Features: Vinyl
- Level: Main
- Area: 220 Square Feet
- Dimensions: 20x11
Living room
- Features: Carpet
- Level: Main
- Area: 247 Square Feet
- Dimensions: 19x13
Sun room
- Features: Carpet
- Level: Main
- Area: 154 Square Feet
- Dimensions: 14x11
Heating
- Forced Air, Wood Stove, Other, Electric
Cooling
- Has cooling: Yes
Appliances
- Included: Dishwasher, ENERGY STAR Qualified Appliances, Gas Water Heater, Refrigerator, Water Softener Owned
- Laundry: Main Level
Features
- Bookcases, Cathedral Ceiling(s), Ceiling Fan(s), Eat-in Kitchen, High Speed Internet, Kitchen Island, Pantry
- Windows: Windows Thermal, Windows Vinyl, Wood Work Stained
- Has basement: No
- Number of fireplaces: 1
- Fireplace features: Living Room, Masonry, Wood Burning
Interior area
- Total structure area: 1,742
- Total interior livable area: 1,742 sqft
Property
Parking
- Total spaces: 2
- Parking features: Attached
- Attached garage spaces: 2
- Details: Garage Parking Other(Finished Garage, Service Door)
Features
- Levels: One
- Stories: 1
- Patio & porch: Covered
- Fencing: Fenced,Fence Full Rear
Lot
- Size: 0.25 Acres
- Features: Sidewalks, Street Lights, Suburb, Mature Trees
Details
- Additional structures: Barn Mini
- Parcel number: 491211110043000930
- Horse amenities: None
Construction
Type & style
- Home type: SingleFamily
- Architectural style: Ranch,Traditional
- Property subtype: Residential, Single Family Residence
Materials
- Brick
- Foundation: Block
Condition
- New construction: No
- Year built: 1977
Utilities & green energy
- Water: Municipal/City
Community & neighborhood
Location
- Region: Indianapolis
- Subdivision: Heatherwood Estates
Price history
| Date | Event | Price |
|---|---|---|
| 5/6/2024 | Sold | $277,500-0.9%$159/sqft |
Source: | ||
| 4/4/2024 | Pending sale | $280,000$161/sqft |
Source: | ||
| 3/20/2024 | Listed for sale | $280,000+42.5%$161/sqft |
Source: | ||
| 11/24/2020 | Sold | $196,500-1.7%$113/sqft |
Source: | ||
| 10/13/2020 | Pending sale | $199,999$115/sqft |
Source: Keller Williams Realty Indy Metro South #21743583 Report a problem | ||
Public tax history
| Year | Property taxes | Tax assessment |
|---|---|---|
| 2024 | $2,760 +1.1% | $253,500 +7.6% |
| 2023 | $2,730 +3.8% | $235,600 +2.1% |
| 2022 | $2,630 +31.8% | $230,700 +18.8% |
Find assessor info on the county website
Neighborhood: Chapel Hill-Ben Davis
Nearby schools
GreatSchools rating
- 6/10McClelland Elementary SchoolGrades: PK-6Distance: 0.1 mi
- NABen Davis Ninth Grade CenterGrades: 9Distance: 2.2 mi
- 7/10Ben Davis University High SchoolGrades: 10-12Distance: 0.6 mi
Schools provided by the listing agent
- High: Ben Davis Ninth Grade Center
Source: MIBOR as distributed by MLS GRID. This data may not be complete. We recommend contacting the local school district to confirm school assignments for this home.
Get a cash offer in 3 minutes
Find out how much your home could sell for in as little as 3 minutes with a no-obligation cash offer.
Estimated market value
$278,000

