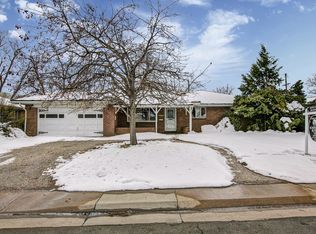Sold for $695,000 on 07/10/24
$695,000
6730 W 36th Place, Wheat Ridge, CO 80033
5beds
2,894sqft
Single Family Residence
Built in 1956
9,033 Square Feet Lot
$668,700 Zestimate®
$240/sqft
$3,624 Estimated rent
Home value
$668,700
$622,000 - $716,000
$3,624/mo
Zestimate® history
Loading...
Owner options
Explore your selling options
What's special
BEAUTIFUL ALL BRICK RANCH IN DESIREABLE WHEAT RIDGE! FRESH PAINT THROUGHOUT! *BONUS* HARDWOODS UNDER MAIN FLOOR CARPETING! SPACIOUS ROOMS AND UPDATED KITCHEN! BONUS FAMILY ROOM! TWO FIREPLACES! OVERSIZED TWO CAR GARAGE! PARKLIKE YARD WITH BEAUTIFUL MATURE TREES! WALKING DISTANCE TO GREAT EATS, DRINKS,SCHOOLS AND MUCH MORE! AN INCREDIBLE HOME ON A BEAUTIFUL STREET AT A REALLY ATTRACTIVE PRICE. YOU WILL NOT BE DISAPPOINTED HERE!
Zillow last checked: 8 hours ago
Listing updated: October 01, 2024 at 11:08am
Listed by:
Bob Bell (720)201-9192 MILEHIPROPERTY@GMAIL.COM,
Milehiproperty
Bought with:
Emily Chaney, 40037488
Milehimodern
Source: REcolorado,MLS#: 9273907
Facts & features
Interior
Bedrooms & bathrooms
- Bedrooms: 5
- Bathrooms: 3
- Full bathrooms: 1
- 3/4 bathrooms: 1
- 1/2 bathrooms: 1
- Main level bathrooms: 2
- Main level bedrooms: 4
Primary bedroom
- Description: Carpet, Fireplace
- Level: Main
- Area: 225 Square Feet
- Dimensions: 15 x 15
Bedroom
- Description: Carpet
- Level: Main
- Area: 154 Square Feet
- Dimensions: 11 x 14
Bedroom
- Description: Carpet
- Level: Main
- Area: 126 Square Feet
- Dimensions: 9 x 14
Bedroom
- Description: Carpet
- Level: Main
- Area: 120 Square Feet
- Dimensions: 10 x 12
Bedroom
- Description: Carpet, Non Conforming
- Level: Basement
- Area: 130 Square Feet
- Dimensions: 10 x 13
Bathroom
- Description: Tile Floor
- Level: Main
- Area: 30 Square Feet
- Dimensions: 5 x 6
Bathroom
- Description: Tile Floor
- Level: Main
- Area: 56 Square Feet
- Dimensions: 7 x 8
Bathroom
- Description: Laminate Flooring
- Level: Basement
- Area: 56 Square Feet
- Dimensions: 7 x 8
Dining room
- Description: Tile Floor
- Level: Main
- Area: 126 Square Feet
- Dimensions: 9 x 14
Family room
- Description: Carpet, Fireplace
- Level: Basement
- Area: 544 Square Feet
- Dimensions: 16 x 34
Kitchen
- Description: Tile Floor, Stainless Appliances, Granite
- Level: Main
- Area: 81 Square Feet
- Dimensions: 9 x 9
Living room
- Description: Carpet
- Level: Main
- Area: 312 Square Feet
- Dimensions: 13 x 24
Sun room
- Description: Carpet, Ceiling Fan
- Level: Main
- Area: 270 Square Feet
- Dimensions: 15 x 18
Utility room
- Description: Concrete
- Level: Basement
- Area: 768 Square Feet
- Dimensions: 16 x 48
Heating
- Forced Air, Natural Gas
Cooling
- Central Air
Appliances
- Included: Dishwasher, Disposal, Dryer, Freezer, Microwave, Oven, Range, Range Hood, Refrigerator, Washer
- Laundry: In Unit
Features
- Ceiling Fan(s), Granite Counters, High Speed Internet, No Stairs, Smoke Free
- Flooring: Carpet, Laminate, Tile
- Windows: Double Pane Windows
- Basement: Full
- Number of fireplaces: 2
- Fireplace features: Basement, Bedroom
- Common walls with other units/homes: No Common Walls
Interior area
- Total structure area: 2,894
- Total interior livable area: 2,894 sqft
- Finished area above ground: 1,447
- Finished area below ground: 679
Property
Parking
- Total spaces: 2
- Parking features: Dry Walled, Exterior Access Door
- Attached garage spaces: 2
Features
- Levels: One
- Stories: 1
- Patio & porch: Covered
- Exterior features: Private Yard, Rain Gutters
- Fencing: Full
Lot
- Size: 9,033 sqft
- Features: Landscaped, Level, Many Trees, Near Public Transit, Sprinklers In Front, Sprinklers In Rear
Details
- Parcel number: 025882
- Zoning: RES
- Special conditions: Standard
Construction
Type & style
- Home type: SingleFamily
- Architectural style: Traditional
- Property subtype: Single Family Residence
Materials
- Brick, Frame
- Foundation: Slab
- Roof: Composition
Condition
- Updated/Remodeled
- Year built: 1956
Utilities & green energy
- Electric: 110V, 220 Volts
- Sewer: Public Sewer
- Water: Public
- Utilities for property: Electricity Connected, Internet Access (Wired), Natural Gas Connected
Community & neighborhood
Security
- Security features: Carbon Monoxide Detector(s), Smoke Detector(s)
Location
- Region: Wheat Ridge
- Subdivision: Thomas
Other
Other facts
- Listing terms: Cash,Conventional,FHA,VA Loan
- Ownership: Individual
- Road surface type: Paved
Price history
| Date | Event | Price |
|---|---|---|
| 7/10/2024 | Sold | $695,000+0%$240/sqft |
Source: | ||
| 6/19/2024 | Pending sale | $694,900$240/sqft |
Source: | ||
| 6/19/2024 | Listed for sale | $694,900+202.1%$240/sqft |
Source: | ||
| 9/27/2006 | Sold | $230,000$79/sqft |
Source: Public Record Report a problem | ||
Public tax history
| Year | Property taxes | Tax assessment |
|---|---|---|
| 2024 | $3,180 +16.1% | $36,367 |
| 2023 | $2,739 -1.4% | $36,367 +18.2% |
| 2022 | $2,777 +13.5% | $30,760 -2.8% |
Find assessor info on the county website
Neighborhood: 80033
Nearby schools
GreatSchools rating
- 5/10Stevens Elementary SchoolGrades: PK-5Distance: 0.4 mi
- 5/10Everitt Middle SchoolGrades: 6-8Distance: 2 mi
- 7/10Wheat Ridge High SchoolGrades: 9-12Distance: 1.8 mi
Schools provided by the listing agent
- Elementary: Stevens
- Middle: Everitt
- High: Wheat Ridge
- District: Jefferson County R-1
Source: REcolorado. This data may not be complete. We recommend contacting the local school district to confirm school assignments for this home.
Get a cash offer in 3 minutes
Find out how much your home could sell for in as little as 3 minutes with a no-obligation cash offer.
Estimated market value
$668,700
Get a cash offer in 3 minutes
Find out how much your home could sell for in as little as 3 minutes with a no-obligation cash offer.
Estimated market value
$668,700
