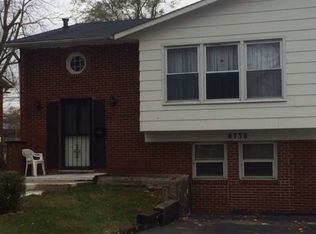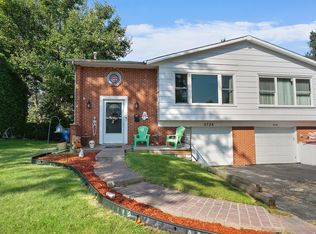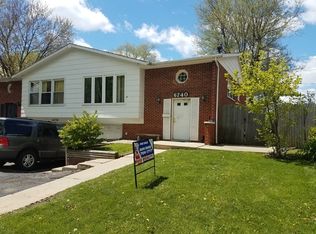Closed
$285,000
6730 Valley View Rd, Hanover Park, IL 60133
3beds
905sqft
Duplex, Single Family Residence
Built in 1964
-- sqft lot
$291,700 Zestimate®
$315/sqft
$2,035 Estimated rent
Home value
$291,700
$263,000 - $324,000
$2,035/mo
Zestimate® history
Loading...
Owner options
Explore your selling options
What's special
BUYER'S FINANCING FELL THROUGH.. Their loss is your gain! Beautifully Remodeled 3-Bedroom Townhouse in Top-Rated School District Welcome to this stylish and move-in ready 3-bedroom, 1.5-bath townhouse located in a highly sought-after neighborhood known for its excellent school district. Perfect for anyone looking for comfort and convenience, this home offers the perfect blend of modern updates and peace of mind. Fully updated in 2020, this home features a fresh, contemporary interior with updated flooring, cabinetry, lighting, and finishes throughout. The spacious layout includes a bright living area, a modern kitchen with updated appliances, and generously sized bedrooms with plenty of storage. Major updates include new mechanicals (excluding A/C), a new roof, and a new check valve installed in the front yard-giving you added security and confidence in your investment. With low-maintenance living and proximity to parks, shopping, and commuter routes, this is a rare opportunity to own a turn-key home in a fantastic location. Don't miss out-schedule your private showing today!
Zillow last checked: 8 hours ago
Listing updated: July 10, 2025 at 01:01am
Listing courtesy of:
Stephanie Muratalla 773-581-9600,
Su Familia Real Estate Inc
Bought with:
Rashmi Patel
Executive Realty Group LLC
Source: MRED as distributed by MLS GRID,MLS#: 12336522
Facts & features
Interior
Bedrooms & bathrooms
- Bedrooms: 3
- Bathrooms: 2
- Full bathrooms: 1
- 1/2 bathrooms: 1
Primary bedroom
- Level: Main
- Area: 130 Square Feet
- Dimensions: 13X10
Bedroom 2
- Level: Main
- Area: 121 Square Feet
- Dimensions: 11X11
Bedroom 3
- Level: Lower
- Area: 132 Square Feet
- Dimensions: 12X11
Dining room
- Level: Main
- Dimensions: COMBO
Family room
- Level: Basement
- Area: 196 Square Feet
- Dimensions: 14X14
Kitchen
- Level: Main
- Area: 132 Square Feet
- Dimensions: 12X11
Laundry
- Level: Basement
- Area: 100 Square Feet
- Dimensions: 10X10
Living room
- Level: Main
- Area: 266 Square Feet
- Dimensions: 19X14
Heating
- Natural Gas
Cooling
- Central Air
Features
- Basement: Finished,Full,Walk-Out Access
Interior area
- Total structure area: 0
- Total interior livable area: 905 sqft
Property
Parking
- Total spaces: 1
- Parking features: On Site, Attached, Garage
- Attached garage spaces: 1
Accessibility
- Accessibility features: No Disability Access
Lot
- Size: 5,143 sqft
- Dimensions: 139X37
Details
- Parcel number: 07313040090000
- Special conditions: None
Construction
Type & style
- Home type: MultiFamily
- Property subtype: Duplex, Single Family Residence
Materials
- Brick
Condition
- New construction: No
- Year built: 1964
Utilities & green energy
- Sewer: Public Sewer
- Water: Public
Community & neighborhood
Location
- Region: Hanover Park
Other
Other facts
- Listing terms: Conventional
- Ownership: Fee Simple
Price history
| Date | Event | Price |
|---|---|---|
| 7/7/2025 | Sold | $285,000+1.8%$315/sqft |
Source: | ||
| 6/5/2025 | Contingent | $280,000$309/sqft |
Source: | ||
| 5/27/2025 | Listed for sale | $280,000+3.7%$309/sqft |
Source: | ||
| 4/23/2025 | Contingent | $270,000$298/sqft |
Source: | ||
| 4/23/2025 | Listed for sale | $270,000$298/sqft |
Source: | ||
Public tax history
| Year | Property taxes | Tax assessment |
|---|---|---|
| 2023 | $5,582 -12.9% | $21,002 |
| 2022 | $6,412 -14.4% | $21,002 -0.9% |
| 2021 | $7,491 -8.2% | $21,186 -9.3% |
Find assessor info on the county website
Neighborhood: 60133
Nearby schools
GreatSchools rating
- 8/10Hanover Highlands Elementary SchoolGrades: K-6Distance: 0.4 mi
- 8/10Robert Frost Junior High SchoolGrades: 7-8Distance: 3 mi
- 10/10Schaumburg High SchoolGrades: 9-12Distance: 3 mi
Schools provided by the listing agent
- District: 54
Source: MRED as distributed by MLS GRID. This data may not be complete. We recommend contacting the local school district to confirm school assignments for this home.

Get pre-qualified for a loan
At Zillow Home Loans, we can pre-qualify you in as little as 5 minutes with no impact to your credit score.An equal housing lender. NMLS #10287.
Sell for more on Zillow
Get a free Zillow Showcase℠ listing and you could sell for .
$291,700
2% more+ $5,834
With Zillow Showcase(estimated)
$297,534

